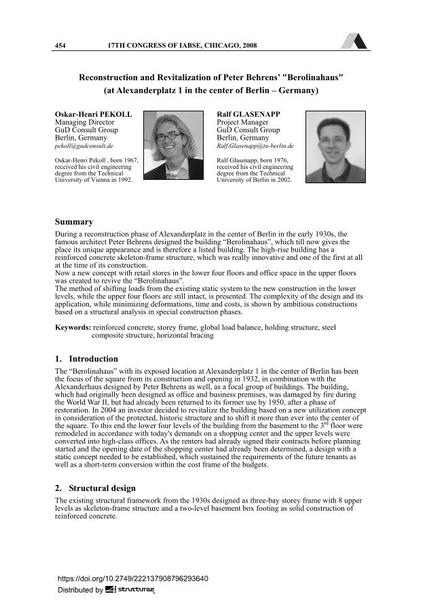Reconstruction and Revitalization of Peter Behrens' "Berolinahaus" (at Alexanderplatz 1 in the center of Berlin - Germany)

|
|
|||||||||||
Bibliographic Details
| Author(s): |
Oskar-Henri Pekoll
Ralf Glasenapp |
||||
|---|---|---|---|---|---|
| Medium: | conference paper | ||||
| Language(s): | English | ||||
| Conference: | 17th IABSE Congress: Creating and Renewing Urban Structures – Tall Buildings, Bridges and Infrastructure, Chicago, USA, 17-19 September 2008 | ||||
| Published in: | IABSE Congress Chicago 2008 | ||||
|
|||||
| Page(s): | 454-455 | ||||
| Total no. of pages: | 8 | ||||
| Year: | 2008 | ||||
| DOI: | 10.2749/222137908796293640 | ||||
| Abstract: |
During a reconstruction phase of Alexanderplatz in the center of Berlin in the early 1930s, the famous architect Peter Behrens designed the building “Berolinahaus”, which till now gives the place its unique appearance and is therefore a listed building. The high-rise building has a reinforced concrete skeleton-frame structure, which was really innovative and one of the first at all at the time of its construction. Now a new concept with retail stores in the lower four floors and office space in the upper floors was created to revive the “Berolinahaus”. The method of shifting loads from the existing static system to the new construction in the lower levels, while the upper four floors are still intact, is presented. The complexity of the design and its application, while minimizing deformations, time and costs, is shown by ambitious constructions based on a structural analysis in special construction phases. |
||||
| Keywords: |
reinforced concrete storey frame global load balance holding structure steel composite structure horizontal bracing
|
||||
