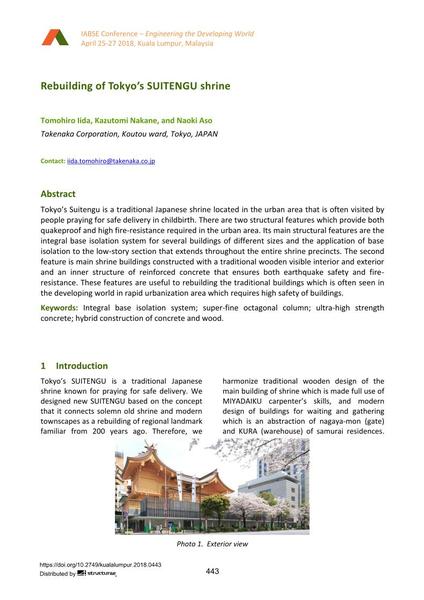Rebuilding of Tokyo’s SUITENGU shrine

|
|
|||||||||||
Bibliographic Details
| Author(s): |
Tomohiro Iida
(Takenaka Corporation, Koutou ward, Tokyo, JAPAN)
Kazutomi Nakane (Takenaka Corporation, Koutou ward, Tokyo, JAPAN) Naoki Aso (Takenaka Corporation, Koutou ward, Tokyo, JAPAN) |
||||
|---|---|---|---|---|---|
| Medium: | conference paper | ||||
| Language(s): | English | ||||
| Conference: | IABSE Conference: Engineering the Developing World, Kuala Lumpur, Malaysia, 25-27 April 2018 | ||||
| Published in: | IABSE Conference Kuala Lumpur 2018 | ||||
|
|||||
| Page(s): | 443-450 | ||||
| Total no. of pages: | 8 | ||||
| DOI: | 10.2749/kualalumpur.2018.0443 | ||||
| Abstract: |
Tokyo’s Suitengu is a traditional Japanese shrine located in the urban area that is often visited by people praying for safe delivery in childbirth. There are two structural features which provide both quakeproof and high fire-resistance required in the urban area. Its main structural features are the integral base isolation system for several buildings of different sizes and the application of base isolation to the low-story section that extends throughout the entire shrine precincts. The second feature is main shrine buildings constructed with a traditional wooden visible interior and exterior and an inner structure of reinforced concrete that ensures both earthquake safety and fire- resistance. These features are useful to rebuilding the traditional buildings which is often seen in the developing world in rapid urbanization area which requires high safety of buildings. |
||||
| Keywords: |
ultra-high strength concrete Integral base isolation system super-fine octagonal column hybrid construction of concrete and wood
|
||||

