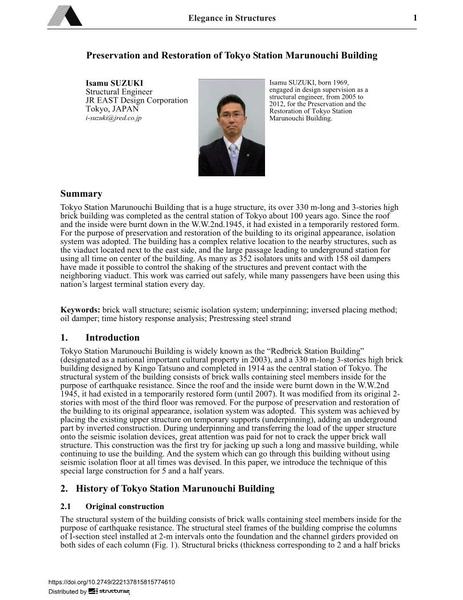Preservation and Restoration of Tokyo Station Marunouchi Building

|
|
|||||||||||
Bibliographic Details
| Author(s): |
Isamu Suzuki
|
||||
|---|---|---|---|---|---|
| Medium: | conference paper | ||||
| Language(s): | English | ||||
| Conference: | IABSE Conference: Elegance in structures, Nara, Japan, 13-15 May 2015 | ||||
| Published in: | IABSE Conference Nara 2015 | ||||
|
|||||
| Page(s): | 204-205 | ||||
| Total no. of pages: | 8 | ||||
| Year: | 2015 | ||||
| DOI: | 10.2749/222137815815774610 | ||||
| Abstract: |
Tokyo Station Marunouchi Building that is a huge structure, its over 330 m-long and 3-stories high brick building was completed as the central station of Tokyo about 100 years ago. Since the roof and the inside were burnt down in the W.W.2nd.1945, it had existed in a temporarily restored form. For the purpose of preservation and restoration of the building to its original appearance, isolation system was adopted. The building has a complex relative location to the nearby structures, such as the viaduct located next to the east side, and the large passage leading to underground station for using all time on center of the building. As many as 352 isolators units and with 158 oil dampers have made it possible to control the shaking of the structures and prevent contact with the neighboring viaduct. This work was carried out safely, while many passengers have been using this nation's largest terminal station every day. |
||||
| Keywords: |
underpinning Seismic isolation system time-history response analysis oil damper brick wall structure inversed placing method Prestressing steel strand
|
||||
