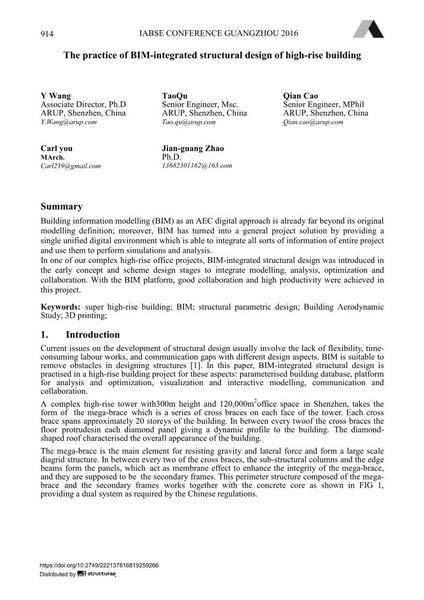The practice of BIM-integrated structural design of high-rise building

|
|
|||||||||||
Bibliographic Details
| Author(s): |
Y. Wang
Tao Qu Qian Cao Carl you Jian-guang Zhao |
||||
|---|---|---|---|---|---|
| Medium: | conference paper | ||||
| Language(s): | English | ||||
| Conference: | IABSE Conference: Bridges and Structures Sustainability - Seeking Intelligent Solutions, Guangzhou, China, 8-11 May 2016 | ||||
| Published in: | IABSE Conference, Guangzhou, China, 8 – 11 May 2016 | ||||
|
|||||
| Page(s): | 914-921 | ||||
| Total no. of pages: | 8 | ||||
| Year: | 2016 | ||||
| DOI: | 10.2749/222137816819259266 | ||||
| Abstract: |
Building information modelling (BIM) as an AEC digital approach is already far beyond its original modelling definition; moreover, BIM has turned into a general project solution by providing a single unified digital environment which is able to integrate all sorts of information of entire project and use them to perform simulations and analysis. In one of our complex high-rise office projects, BIM-integrated structural design was introduced in the early concept and scheme design stages to integrate modelling, analysis, optimization and collaboration. With the BIM platform, good collaboration and high productivity were achieved in this project. |
||||
| Keywords: |
BIM 3D printing super high-rise building structural parametric design building aerodynamic study
|
||||
