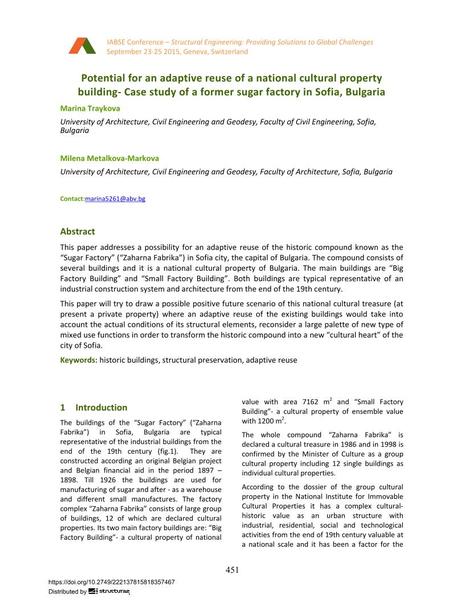Potential for an adaptive reuse of a national cultural property building- Case study of a former sugar factory in Sofia, Bulgaria

|
|
|||||||||||
Bibliographic Details
| Author(s): |
Marina Traykova
(University of Architecture, Civil Engineering and Geodesy, Faculty of Civil Engineering, Sofia, Bulgaria)
Milena Metalkova-Markova (University of Architecture, Civil Engineering and Geodesy, Faculty of Architecture, Sofia, Bulgaria) |
||||
|---|---|---|---|---|---|
| Medium: | conference paper | ||||
| Language(s): | English | ||||
| Conference: | IABSE Conference: Structural Engineering: Providing Solutions to Global Challenges, Geneva, Switzerland, September 2015 | ||||
| Published in: | IABSE Conference Geneva 2015 | ||||
|
|||||
| Page(s): | 451-457 | ||||
| Total no. of pages: | 7 | ||||
| Year: | 2015 | ||||
| DOI: | 10.2749/222137815818357467 | ||||
| Abstract: |
This paper addresses a possibility for an adaptive reuse of the historic compound known as the “Sugar Factory” (“Zaharna Fabrika”) in Sofia city, the capital of Bulgaria. The compound consists of several buildings and it is a national cultural property of Bulgaria. The main buildings are “Big Factory Building” and “Small Factory Building”. Both buildings are typical representative of an industrial construction system and architecture from the end of the 19th century. This paper will try to draw a possible positive future scenario of this national cultural treasure (at present a private property) where an adaptive reuse of the existing buildings would take into account the actual conditions of its structural elements, reconsider a large palette of new type of mixed use functions in order to transform the historic compound into a new “cultural heart” of the city of Sofia. |
||||
| Keywords: |
structural preservation historic buildings adaptive reuse
|
||||
