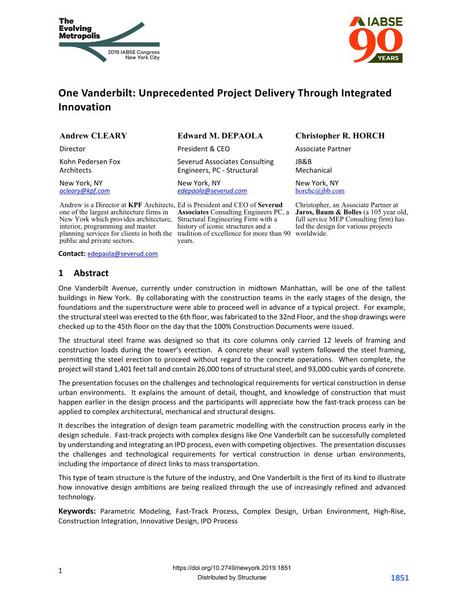One Vanderbilt: Unprecedented Project Delivery Through Integrated Innovation

|
|
|||||||||||
Bibliographic Details
| Author(s): |
Andrew Cleary
(Kohn Pedersen Fox Architects)
Edward M. DePaola (Severud Associates Consulting Engineers) Christopher R. Horch (Jaros, Baum & Bolles) |
||||
|---|---|---|---|---|---|
| Medium: | conference paper | ||||
| Language(s): | English | ||||
| Conference: | IABSE Congress: The Evolving Metropolis, New York, NY, USA, 4-6 September 2019 | ||||
| Published in: | The Evolving Metropolis | ||||
|
|||||
| Page(s): | 1851-1857 | ||||
| Total no. of pages: | 7 | ||||
| DOI: | 10.2749/newyork.2019.1851 | ||||
| Abstract: |
One Vanderbilt Avenue, currently under construction in midtown Manhattan, will be one of the tallest buildings in New York. By collaborating with the construction teams in the early stages of the design, the foundations and the superstructure were able to proceed well in advance of a typical project. For example, the structural steel was erected to the 6th floor, was fabricated to the 32nd Floor, and the shop drawings were checked up to the 45th floor on the day that the 100% Construction Documents were issued. The structural steel frame was designed so that its core columns only carried 12 levels of framing and construction loads during the tower’s erection. A concrete shear wall system followed the steel framing, permitting the steel erection to proceed without regard to the concrete operations. When complete, the project will stand 1,401 feet tall and contain 26,000 tons of structural steel, and 93,000 cubic yards of concrete. The presentation focuses on the challenges and technological requirements for vertical construction in dense urban environments. It explains the amount of detail, thought, and knowledge of construction that must happen earlier in the design process and the participants will appreciate how the fast‐track process can be applied to complex architectural, mechanical and structural designs. It describes the integration of design team parametric modelling with the construction process early in the design schedule. Fast‐track projects with complex designs like One Vanderbilt can be successfully completed by understanding and integrating an IPD process, even with competing objectives. The presentation discusses the challenges and technological requirements for vertical construction in dense urban environments, including the importance of direct links to mass transportation. This type of team structure is the future of the industry, and One Vanderbilt is the first of its kind to illustrate how innovative design ambitions are being realized through the use of increasingly refined and advanced technology. |
||||
| Keywords: |
parametric modelling Fast‐Track Process Complex Design Urban Environment High‐Rise Construction Integration Innovative Design IPD Process
|
||||
