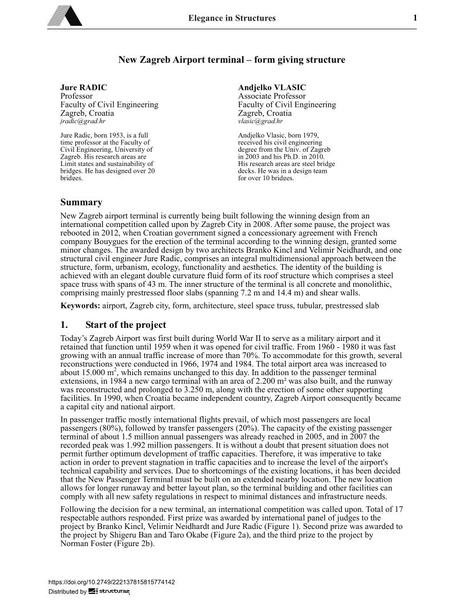New Zagreb Airport terminal - form giving structure

|
|
|||||||||||
Bibliographic Details
| Author(s): |
Jure Radić
Andjelko Vlasic |
||||
|---|---|---|---|---|---|
| Medium: | conference paper | ||||
| Language(s): | English | ||||
| Conference: | IABSE Conference: Elegance in structures, Nara, Japan, 13-15 May 2015 | ||||
| Published in: | IABSE Conference Nara 2015 | ||||
|
|||||
| Page(s): | 104-105 | ||||
| Total no. of pages: | 8 | ||||
| Year: | 2015 | ||||
| DOI: | 10.2749/222137815815774142 | ||||
| Abstract: |
New Zagreb airport terminal is currently being built following the winning design from an international competition called upon by Zagreb City in 2008. After some pause, the project was rebooted in 2012, when Croatian government signed a concessionary agreement with French company Bouygues for the erection of the terminal according to the winning design, granted some minor changes. The awarded design by two architects Branko Kincl and Velimir Neidhardt, and one structural civil engineer Jure Radic, comprises an integral multidimensional approach between the structure, form, urbanism, ecology, functionality and aesthetics. The identity of the building is achieved with an elegant double curvature fluid form of its roof structure which comprises a steel space truss with spans of 43 m. The inner structure of the terminal is all concrete and monolithic, comprising mainly prestressed floor slabs (spanning 7.2 m and 14.4 m) and shear walls. |
||||
| Keywords: |
architecture airport shape prestressed slab Zagreb city steel space truss tubular
|
||||
