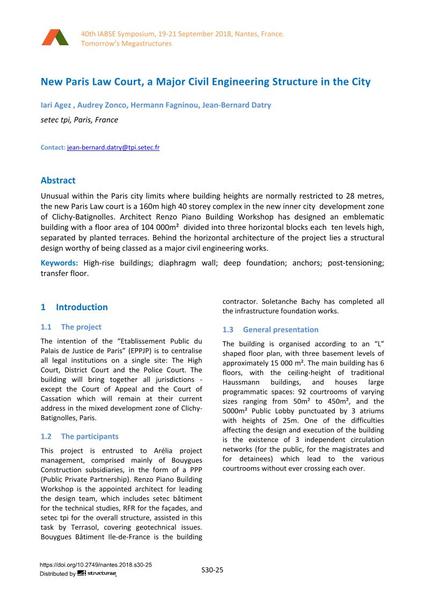New Paris Law Court, a Major Civil Engineering Structure in the City

|
|
|||||||||||
Bibliographic Details
| Author(s): |
Iari Agez
(setec tpi, Paris, France)
Audrey Zonco (setec tpi, Paris, France) Hermann Fagninou (setec tpi, Paris, France) Jean-Bernard Datry (setec tpi, Paris, France) |
||||
|---|---|---|---|---|---|
| Medium: | conference paper | ||||
| Language(s): | English | ||||
| Conference: | IABSE Symposium: Tomorrow’s Megastructures, Nantes, France, 19-21 September 2018 | ||||
| Published in: | IABSE Symposium Nantes 2018 | ||||
|
|||||
| Page(s): | S30-25 | ||||
| Total no. of pages: | 8 | ||||
| DOI: | 10.2749/nantes.2018.s30-25 | ||||
| Abstract: |
Unusual within the Paris city limits where building heights are normally restricted to 28 metres, the new Paris Law court is a 160m high 40 storey complex in the new inner city development zone of Clichy-Batignolles. Architect Renzo Piano Building Workshop has designed an emblematic building with a floor area of 104 000m² divided into three horizontal blocks each ten levels high, separated by planted terraces. Behind the horizontal architecture of the project lies a structural design worthy of being classed as a major civil engineering works. |
||||
| Keywords: |
high-rise buildings diaphragm wall deep foundation post-tensioning anchors transfer floor
|
||||
