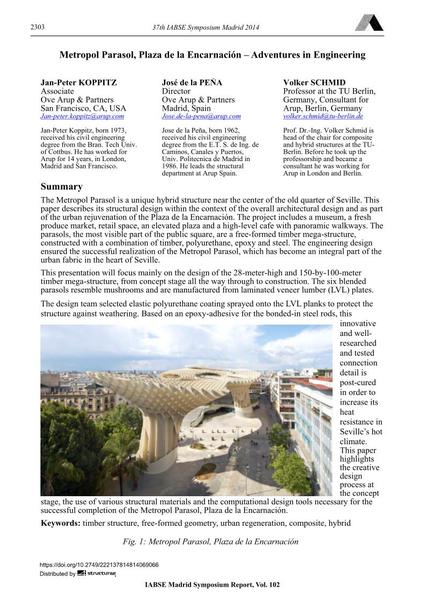Metropol Parasol, Plaza de la Encarnación – Adventures in Engineering

|
|
|||||||||||
Bibliographic Details
| Author(s): |
Jan-Peter Koppitz
José de la Peña Volker Schmid |
||||
|---|---|---|---|---|---|
| Medium: | conference paper | ||||
| Language(s): | English | ||||
| Conference: | IABSE Symposium: Engineering for Progress, Nature and People, Madrid, Spain, 3-5 September 2014 | ||||
| Published in: | IABSE Symposium Madrid 2014 | ||||
|
|||||
| Page(s): | 2303-2310 | ||||
| Total no. of pages: | 8 | ||||
| Year: | 2014 | ||||
| DOI: | 10.2749/222137814814069066 | ||||
| Abstract: |
The Metropol Parasol is a unique hybrid structure near the center of the old quarter of Seville. This paper describes its structural design within the context of the overall architectural design and as part of the urban rejuvenation of the Plaza de la Encarnación. The project includes a museum, a fresh produce market, retail space, an elevated plaza and a high-level cafe with panoramic walkways. The parasols, the most visible part of the public square, are a free-formed timber mega-structure, constructed with a combination of timber, polyurethane, epoxy and steel. The engineering design ensured the successful realization of the Metropol Parasol, which has become an integral part of the urban fabric in the heart of Seville. This presentation will focus mainly on the design of the 28-meter-high and 150-by-100-meter timber mega-structure, from concept stage all the way through to construction. The six blended parasols resemble mushrooms and are manufactured from laminated veneer lumber (LVL) plates. The design team selected elastic polyurethane coating sprayed onto the LVL planks to protect the structure against weathering. Based on an epoxy-adhesive for the bonded-in steel rods, this innovative and welresearched and tested connection detail is post-cured in order to increase its heat resistance in Seville’s hot climate. This paper highlights the creative design process at the concept stage, the use of various structural materials and the computational design tools necessary for the successful completion of the Metropol Parasol, Plaza de la Encarnación. |
||||
| Keywords: |
composite timber structure urban regeneration hybrid free-formed geometry
|
||||
