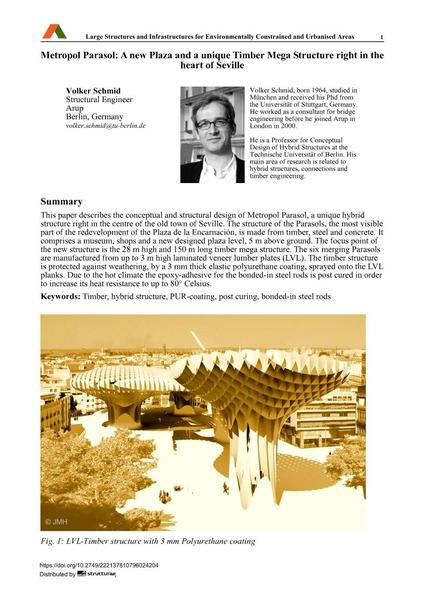Metropol Parasol: A new Plaza and a unique Timber Mega Structure right in the heart of Seville

|
|
|||||||||||
Bibliographic Details
| Author(s): |
Volker Schmid
|
||||
|---|---|---|---|---|---|
| Medium: | conference paper | ||||
| Language(s): | English | ||||
| Conference: | IABSE Symposium: Large Structures and Infrastructures for Environmentally Constrained and Urbanised Areas, Venice, Italy, 22-24 September 2010 | ||||
| Published in: | IABSE Symposium Venice 2010 | ||||
|
|||||
| Page(s): | 196-197 | ||||
| Total no. of pages: | 7 | ||||
| Year: | 2010 | ||||
| DOI: | 10.2749/222137810796024204 | ||||
| Abstract: |
This paper describes the conceptual and structural design of Metropol Parasol, a unique hybrid structure right in the centre of the old town of Seville. The structure of the Parasols, the most visible part of the redevelopment of the Plaza de la Encarnación, is made from timber, steel and concrete. It comprises a museum, shops and a new designed plaza level, 5 m above ground. The focus point of the new structure is the 28 m high and 150 m long timber mega structure. The six merging Parasols are manufactured from up to 3 m high laminated veneer lumber plates (LVL). The timber structure is protected against weathering, by a 3 mm thick elastic polyurethane coating, sprayed onto the LVL planks. Due to the hot climate the epoxy-adhesive for the bonded-in steel rods is post cured in order to increase its heat resistance to up to 80° Celsius. |
||||
| Keywords: |
timber hybrid structure PUR-coating post curing bonded-in steel rods
|
||||
