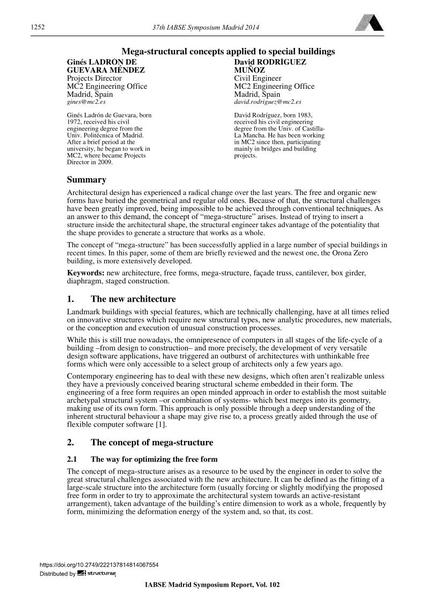Mega-structural concepts applied to special buildings

|
|
|||||||||||
Bibliographic Details
| Author(s): |
Ginés Ladrón de Guevara Méndez
David Rodríguez Muñoz |
||||
|---|---|---|---|---|---|
| Medium: | conference paper | ||||
| Language(s): | English | ||||
| Conference: | IABSE Symposium: Engineering for Progress, Nature and People, Madrid, Spain, 3-5 September 2014 | ||||
| Published in: | IABSE Symposium Madrid 2014 | ||||
|
|||||
| Page(s): | 1252-1259 | ||||
| Total no. of pages: | 8 | ||||
| Year: | 2014 | ||||
| DOI: | 10.2749/222137814814067554 | ||||
| Abstract: |
Architectural design has experienced a radical change over the last years. The free and organic new forms have buried the geometrical and regular old ones. Because of that, the structural challenges have been greatly improved, being impossible to be achieved through conventional techniques. As an answer to this demand, the concept of “mega-structure” arises. Instead of trying to insert a structure inside the architectural shape, the structural engineer takes advantage of the potentiality that the shape provides to generate a structure that works as a whole. The concept of “mega-structure” has been successfully applied in a large number of special buildings in recent times. In this paper, some of them are briefly reviewed and the newest one, the Orona Zero building, is more extensively developed. |
||||
| Keywords: |
cantilever box girder diaphragm mega-structure new architecture free forms façade truss staged construction
|
||||
