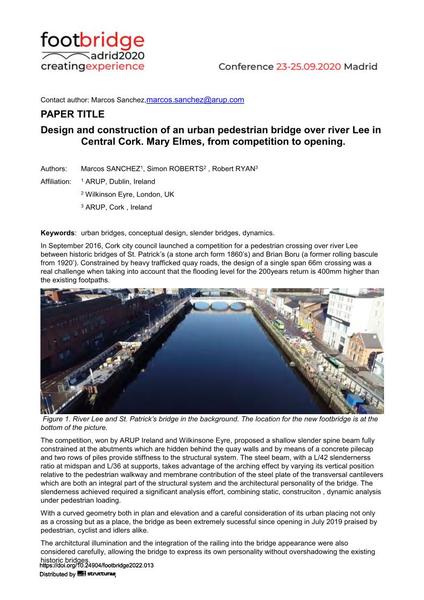Mary Elmes, Design and Construction of an urban pedestrian bridge over river Lee in Cork City Centre. From competition to opening

| Author(s): |
Marcos Sánchez
(ARUP, Dublin, Ireland)
Simon Roberts (Wilkinson Eyre, London, UK) Robert Ryan (ARUP, Cork , Ireland) |
|---|---|
| Medium: | conference paper |
| Language(s): | English |
| Conference: | Footbridge 2022: Creating Experience, Madrid, Spain, 07-09 September 2022 |
| Published in: | Footbridge Madrid 2022 - Creating Experience |
| DOI: | 10.24904/footbridge2022.013 |
| Abstract: |
Mary Elmes Bridge is a 66m single span Pedestrian and Cyclist bridge opening in Cork, Ireland in July 2019. In September 2016, Cork City Council launched a competition for a single span – no supports in the river were allowed- pedestrian crossing over the River Lee between the historic bridges of St. Patrick’s (a stone arch form 1860’s) and Brian Boru (a former rolling bascule from 1920). The competition was launched as part of Cork City Councils key objective to encourage greater sustainable travel in the form of walking and cycling within the city Centre. Constrained by heavy trafficked quay roads, the design of a single span 66m crossing was a real challenge when taking into account that the flooding level for the 200years return is 400mm higher than the existing footpaths. The winning solution is a slender, steel shallow through beam with a slight arching effect. The main span is fully integral with the abutments with the central steel box girder and variable width cantilevered walkways joining at both landing points to a stiff concrete piled foundations. The concept adopts a clever strategy to integrate at grade landings with existing footpath levels while making the structure compatible with future city flood defenses. The use of the pedestrian walkway as a flange in the longitudinal direction allows the structure to achieve a significant slenderness. This proposal establishes a connective dialogue with its surrounds and compliant with challenging flooding and visual requirements. |
| Keywords: |
conceptual design dynamics slender bridges urban bridges
|
| License: | This creative work is copyrighted. The copyright holder(s) do(es) not grant any usage rights other than viewing and downloading the work for personal use. Further copying or publication requires the permission of the copyright holder(s). |
0.37 MB Download full text file (PDF)
3.05 MB
- About this
data sheet - Reference-ID
10667105 - Published on:
30/05/2022 - Last updated on:
01/06/2022



