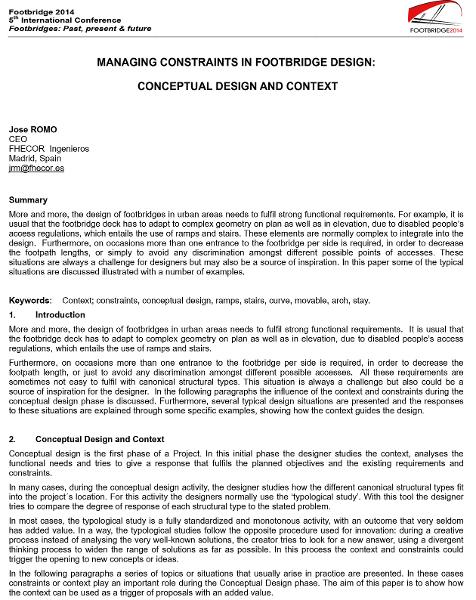Managing constrains in footbridge design

| Author(s): |
José Romo
|
|---|---|
| Medium: | conference paper |
| Language(s): | English |
| Conference: | Footbridge 2014 - Past, Present & Future, London, 16-18 July 2014 |
| Published in: | Footbridge 2014 - Past, Present & Future |
| Page(s): | 152-153 |
| Year: | 2014 |
| Abstract: |
More and more, the design of footbridges in urban areas needs to fulfil strong functional requirements. For example, it is usual that the footbridge deck has to adapt to complex geometry on plan as well as in elevation, due to disabled people’s access regulations, which entails the use of ramps and stairs. These elements are normally complex to integrate into the design. Furthermore, on occasions more than one entrance to the footbridge per side is required, in order to decrease the footpath lengths, or simply to avoid any discrimination amongst different possible points of accesses. These situations are always a challenge for designers but may also be a source of inspiration. In this paper some of the typical situations are discussed illustrated with a number of examples. |
| Keywords: |
ramps conceptual design arch stay context stairs constraints curve movable
|
| License: | This creative work is copyrighted. The copyright holder(s) do(es) not grant any usage rights other than viewing and downloading the work for personal use. Further copying or publication requires the permission of the copyright holder(s). |
Structures and Projects
1.44 MB
- About this
data sheet - Reference-ID
10070825 - Published on:
09/12/2014 - Last updated on:
02/06/2021



