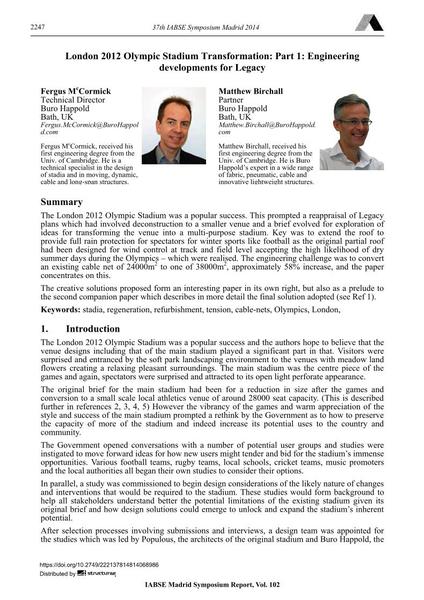London 2012 Olympic Stadium Transformation: Part 1: Engineering developments for Legacy

|
|
|||||||||||
Bibliographic Details
| Author(s): |
Fergus Mccormick
Matthew Birchall |
||||
|---|---|---|---|---|---|
| Medium: | conference paper | ||||
| Language(s): | English | ||||
| Conference: | IABSE Symposium: Engineering for Progress, Nature and People, Madrid, Spain, 3-5 September 2014 | ||||
| Published in: | IABSE Symposium Madrid 2014 | ||||
|
|||||
| Page(s): | 2247-2254 | ||||
| Total no. of pages: | 8 | ||||
| Year: | 2014 | ||||
| DOI: | 10.2749/222137814814068986 | ||||
| Abstract: |
The London 2012 Olympic Stadium was a popular success. This prompted a reappraisal of Legacy plans which had involved deconstruction to a smaller venue and a brief evolved for exploration of ideas for transforming the venue into a multi-purpose stadium. Key was to extend the roof to provide full rain protection for spectators for winter sports like football as the original partial roof had been designed for wind control at track and field level accepting the high likelihood of dry summer days during the Olympics – which were realised. The engineering challenge was to convert an existing cable net of 24000m² to one of 38000m², approximately 58% increase, and the paper concentrates on this. The creative solutions proposed form an interesting paper in ist own right, but also as a prelude to the second companion paper which describes in more detail the final solution adopted (see Ref 1). |
||||
| Keywords: |
refurbishment stadiums tension London regeneration cable-nets Olympics
|
||||
