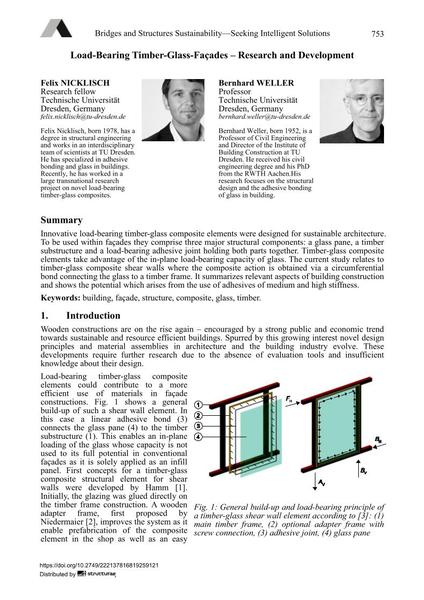Load-Bearing Timber-Glass-Façades – Research and Development

|
|
|||||||||||
Bibliographic Details
| Author(s): |
Felix Nicklisch
Bernhard Weller |
||||
|---|---|---|---|---|---|
| Medium: | conference paper | ||||
| Language(s): | English | ||||
| Conference: | IABSE Conference: Bridges and Structures Sustainability - Seeking Intelligent Solutions, Guangzhou, China, 8-11 May 2016 | ||||
| Published in: | IABSE Conference, Guangzhou, China, 8 – 11 May 2016 | ||||
|
|||||
| Page(s): | 753-761 | ||||
| Total no. of pages: | 9 | ||||
| Year: | 2016 | ||||
| DOI: | 10.2749/222137816819259121 | ||||
| Abstract: |
Innovative load-bearing timber-glass composite elements were designed for sustainable architecture. To be used within façades they comprise three major structural components: a glass pane, a timber substructure and a load-bearing adhesive joint holding both parts together. Timber-glass composite elements take advantage of the in-plane load-bearing capacity of glass. The current study relates to timber-glass composite shear walls where the composite action is obtained via a circumferential bond connecting the glass to a timber frame. It summarizes relevant aspects of building construction and shows the potential which arises from the use of adhesives of medium and high stiffness. |
||||
| Keywords: |
façade composite structure glass timber building
|
||||
