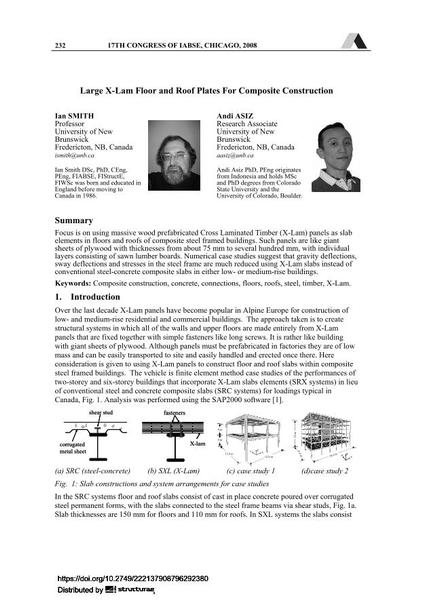Large X-Lam Floor and Roof Plates For Composite Construction

|
|
|||||||||||
Bibliographic Details
| Author(s): |
Ian Smith
Andi Asiz |
||||
|---|---|---|---|---|---|
| Medium: | conference paper | ||||
| Language(s): | English | ||||
| Conference: | 17th IABSE Congress: Creating and Renewing Urban Structures – Tall Buildings, Bridges and Infrastructure, Chicago, USA, 17-19 September 2008 | ||||
| Published in: | IABSE Congress Chicago 2008 | ||||
|
|||||
| Page(s): | 232-233 | ||||
| Total no. of pages: | 9 | ||||
| Year: | 2008 | ||||
| DOI: | 10.2749/222137908796292380 | ||||
| Abstract: |
Focus is on using prefabricated Cross Laminated Timber (X-Lam) panels as slab elements in floors and roofs of composite steel framed buildings. The effectiveness of thin X-Lam panels to resist in-plane and out of plane forces is considered based on numerical case studies of two- storey and six-storey buildings. In those studies comparison is made to the performance of matched systems with conventional steel and concrete composite (SRC) slabs. Substituting X- Lam slab elements lieu of SRC slabs was found to be beneficial because of X-Lam’s rigid diaphragm capabilities and lightness. Demands on the steel building frameworks were much reduced with X-Lam over a wide range of loading situations. Stresses levels and building sways during potentially critical seismic events were greatly reduced using X-Lam. Priority is being given now to refining X-Lam construction details with emphasis on slab to frame connections. |
||||
| Keywords: |
steel concrete connections roofs floors composite construction timber X-Lam
|
||||
