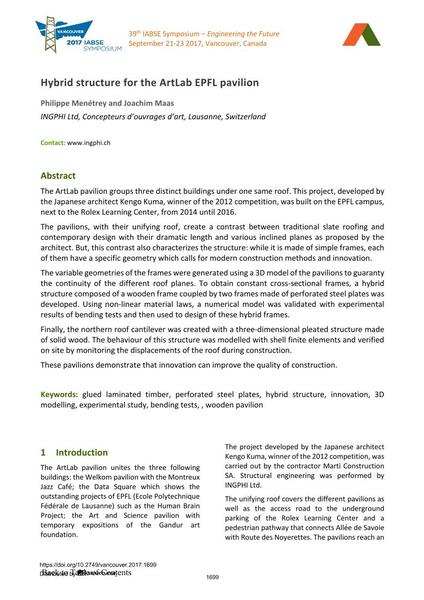Hybrid structure for the ArtLab EPFL pavilion

|
|
|||||||||||
Bibliographic Details
| Author(s): |
Philippe Menétrey
(INGPHI Ltd, Concepteurs d’ouvrages d’art, Lausanne, Switzerland)
Joachim Maas (INGPHI Ltd, Concepteurs d’ouvrages d’art, Lausanne, Switzerland) |
||||
|---|---|---|---|---|---|
| Medium: | conference paper | ||||
| Language(s): | English | ||||
| Conference: | IABSE Symposium: Engineering the Future, Vancouver, Canada, 21-23 September 2017 | ||||
| Published in: | IABSE Symposium Vancouver 2017 | ||||
|
|||||
| Page(s): | 1699-1706 | ||||
| Total no. of pages: | 8 | ||||
| Year: | 2017 | ||||
| DOI: | 10.2749/vancouver.2017.1699 | ||||
| Abstract: |
The ArtLab pavilion groups three distinct buildings under one same roof. This project, developed by the Japanese architect Kengo Kuma, winner of the 2012 competition, was built on the EPFL campus, next to the Rolex Learning Center, from 2014 until 2016. The pavilions, with their unifying roof, create a contrast between traditional slate roofing and contemporary design with their dramatic length and various inclined planes as proposed by the architect. But, this contrast also characterizes the structure: while it is made of simple frames, each of them have a specific geometry which calls for modern construction methods and innovation. The variable geometries of the frames were generated using a 3D model of the pavilions to guaranty the continuity of the different roof planes. To obtain constant cross-sectional frames, a hybrid structure composed of a wooden frame coupled by two frames made of perforated steel plates was developed. Using non-linear material laws, a numerical model was validated with experimental results of bending tests and then used to design of these hybrid frames. Finally, the northern roof cantilever was created with a three-dimensional pleated structure made of solid wood. The behaviour of this structure was modelled with shell finite elements and verified on site by monitoring the displacements of the roof during construction. These pavilions demonstrate that innovation can improve the quality of construction. |
||||
| Keywords: |
hybrid structure glued laminated timber bending tests experimental study innovation 3D modelling 3D modeling perforated steel plates wooden pavilion
|
||||
