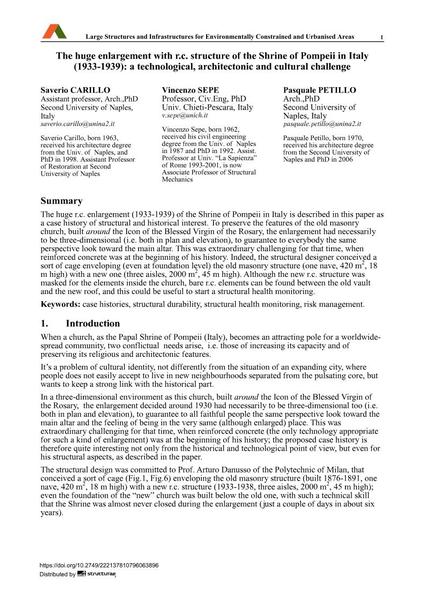The huge enlargement with r.c. structure of the Shrine of Pompeii in Italy (1933-1939): a technological, architectonic and cultural challenge

|
|
|||||||||||
Bibliographic Details
| Author(s): |
Saverio Carillo
Vincenzo Sepe Pasquale Petillo |
||||
|---|---|---|---|---|---|
| Medium: | conference paper | ||||
| Language(s): | English | ||||
| Conference: | IABSE Symposium: Large Structures and Infrastructures for Environmentally Constrained and Urbanised Areas, Venice, Italy, 22-24 September 2010 | ||||
| Published in: | IABSE Symposium Venice 2010 | ||||
|
|||||
| Page(s): | 802-803 | ||||
| Total no. of pages: | 8 | ||||
| Year: | 2010 | ||||
| DOI: | 10.2749/222137810796063896 | ||||
| Abstract: |
The huge r.c. enlargement (1933-1939) of the Shrine of Pompeii in Italy is described in this paper as a case history of structural and historical interest. To preserve the features of the old masonry church, builtaroundthe Icon of the Blessed Virgin of the Rosary, the enlargement had necessarily to be three-dimensional (i.e. both in plan and elevation), to guarantee to everybody the same perspective look toward the main altar. This was extraordinary challenging for that time, when reinforced concrete was at the beginning of his history. Indeed, the structural designer conceived a sort of cage enveloping (even at foundation level) the old masonry structure (one nave, 420 m², 18 m high) with a new one (three aisles, 2000 m², 45 m high). Although the new r.c. structure was masked for the elements inside the church, bare r.c. elements can be found between the old vault and the new roof, and this could be useful to start a structural health monitoring. |
||||
| Keywords: |
risk management case histories structural health monitoring structural durability
|
||||

