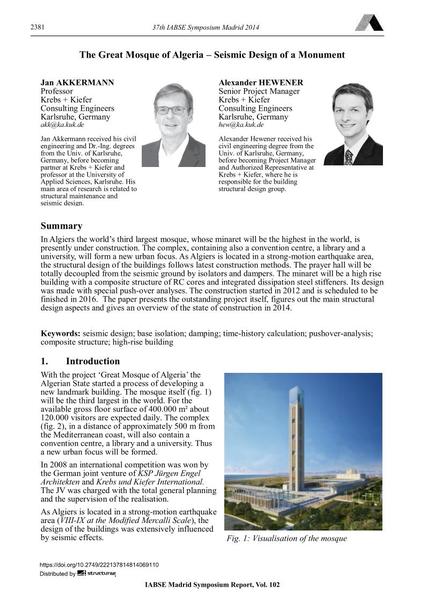The Great Mosque of Algeria – Seismic Design of a Monument

|
|
|||||||||||
Bibliographic Details
| Author(s): |
Jan Akkermann
Alexander Hewener |
||||
|---|---|---|---|---|---|
| Medium: | conference paper | ||||
| Language(s): | English | ||||
| Conference: | IABSE Symposium: Engineering for Progress, Nature and People, Madrid, Spain, 3-5 September 2014 | ||||
| Published in: | IABSE Symposium Madrid 2014 | ||||
|
|||||
| Page(s): | 2381-2388 | ||||
| Total no. of pages: | 8 | ||||
| Year: | 2014 | ||||
| DOI: | 10.2749/222137814814069110 | ||||
| Abstract: |
In Algiers the world’s third largest mosque, whose minaret will be the highest in the world, is presently under construction. The complex, containing also a convention centre, a library and a university, will form a new urban focus. As Algiers is located in a strong-motion earthquake area, the structural design of the buildings follows latest construction methods. The prayer hall will be totally decoupled from the seismic ground by isolators and dampers. The minaret will be a high rise building with a composite structure of RC cores and integrated dissipation steel stiffeners. Its design was made with special push-over analyses. The construction started in 2012 and is scheduled to be finished in 2016. The paper presents the outstanding project itself, figures out the main structural design aspects and gives an overview of the state of construction in 2014. |
||||
| Keywords: |
seismic design high-rise building composite structure damping base isolation time-history calculation pushover-analysis
|
||||
