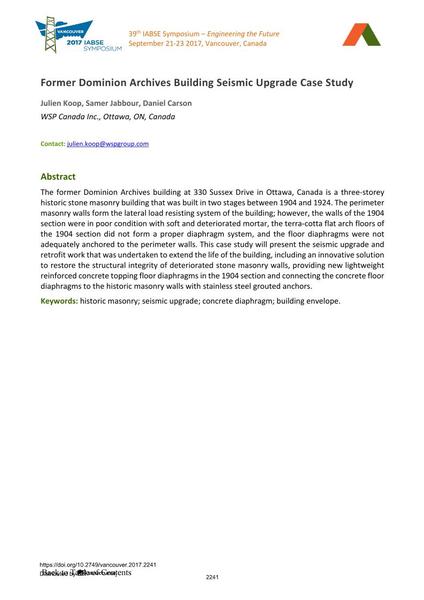Former Dominion Archives Building Seismic Upgrade Case Study

|
|
|||||||||||
Bibliographic Details
| Author(s): |
Julien Koop
(WSP Canada Inc., Ottawa, ON, Canada)
Samer Jabbour (WSP Canada Inc., Ottawa, ON, Canada) Daniel Carson (WSP Canada Inc., Ottawa, ON, Canada) |
||||
|---|---|---|---|---|---|
| Medium: | conference paper | ||||
| Language(s): | English | ||||
| Conference: | IABSE Symposium: Engineering the Future, Vancouver, Canada, 21-23 September 2017 | ||||
| Published in: | IABSE Symposium Vancouver 2017 | ||||
|
|||||
| Page(s): | 2241-2247 | ||||
| Total no. of pages: | 7 | ||||
| Year: | 2017 | ||||
| DOI: | 10.2749/vancouver.2017.2241 | ||||
| Abstract: |
The former Dominion Archives building at 330 Sussex Drive in Ottawa, Canada is a three-storey historic stone masonry building that was built in two stages between 1904 and 1924. The perimeter masonry walls form the lateral load resisting system of the building; however, the walls of the 1904 section were in poor condition with soft and deteriorated mortar, the terra-cotta flat arch floors of the 1904 section did not form a proper diaphragm system, and the floor diaphragms were not adequately anchored to the perimeter walls. This case study will present the seismic upgrade and retrofit work that was undertaken to extend the life of the building, including an innovative solution to restore the structural integrity of deteriorated stone masonry walls, providing new lightweight reinforced concrete topping floor diaphragms in the 1904 section and connecting the concrete floor diaphragms to the historic masonry walls with stainless steel grouted anchors. |
||||
| Keywords: |
building envelope seismic upgrade historic masonry concrete diaphragm
|
||||

