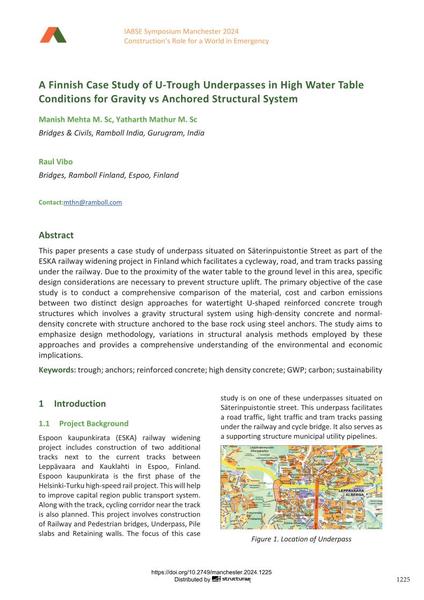A Finnish Case Study of U-Trough Underpasses in High Water Table Conditions for Gravity vs Anchored Structural System

|
|
|||||||||||
Bibliographic Details
| Author(s): |
Manish Mehta
(Bridges & Civils, Ramboll India, Gurugram, India)
Yatharth Mathur (Bridges & Civils, Ramboll India, Gurugram, India) Raul Vibo (Bridges, Ramboll Finland, Espoo, Finland) |
||||
|---|---|---|---|---|---|
| Medium: | conference paper | ||||
| Language(s): | English | ||||
| Conference: | IABSE Symposium: Construction’s Role for a World in Emergency, Manchester, United Kingdom, 10-14 April 2024 | ||||
| Published in: | IABSE Symposium Manchester 2024 | ||||
|
|||||
| Page(s): | 1225-1233 | ||||
| Total no. of pages: | 9 | ||||
| DOI: | 10.2749/manchester.2024.1225 | ||||
| Abstract: |
This paper presents a case study of underpass situated on Säterinpuistontie Street as part of the ESKA railway widening project in Finland which facilitates a cycleway, road, and tram tracks passing under the railway. Due to the proximity of the water table to the ground level in this area, specific design considerations are necessary to prevent structure uplift. The primary objective of the case study is to conduct a comprehensive comparison of the material, cost and carbon emissions between two distinct design approaches for watertight U-shaped reinforced concrete trough structures which involves a gravity structural system using high-density concrete and normal- density concrete with structure anchored to the base rock using steel anchors. The study aims to emphasize design methodology, variations in structural analysis methods employed by these approaches and provides a comprehensive understanding of the environmental and economic implications. |
||||
| Keywords: |
sustainability trough reinforced concrete anchors carbon GWP high density concrete
|
||||
