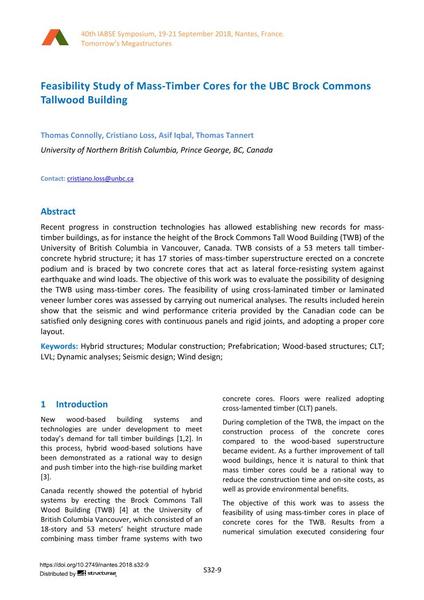Feasibility Study of Mass-Timber Cores for the UBC Brock Commons Tallwood Building

|
|
|||||||||||
Bibliographic Details
| Author(s): |
Thomas Connolly
(University of Northern British Columbia, Prince George, BC, Canada)
Cristiano Loss (University of Northern British Columbia, Prince George, BC, Canada) Asif Iqbal (University of Northern British Columbia, Prince George, BC, Canada) Thomas Tannert |
||||
|---|---|---|---|---|---|
| Medium: | conference paper | ||||
| Language(s): | English | ||||
| Conference: | IABSE Symposium: Tomorrow’s Megastructures, Nantes, France, 19-21 September 2018 | ||||
| Published in: | IABSE Symposium Nantes 2018 | ||||
|
|||||
| Page(s): | S32-9 | ||||
| Total no. of pages: | 8 | ||||
| DOI: | 10.2749/nantes.2018.s32-9 | ||||
| Abstract: |
Recent progress in construction technologies has allowed establishing new records for mass- timber buildings, as for instance the height of the Brock Commons Tall Wood Building (TWB) of the University of British Columbia in Vancouver, Canada. TWB consists of a 53 meters tall timber- concrete hybrid structure; it has 17 stories of mass-timber superstructure erected on a concrete podium and is braced by two concrete cores that act as lateral force-resisting system against earthquake and wind loads. The objective of this work was to evaluate the possibility of designing the TWB using mass-timber cores. The feasibility of using cross-laminated timber or laminated veneer lumber cores was assessed by carrying out numerical analyses. The results included herein show that the seismic and wind performance criteria provided by the Canadian code can be satisfied only designing cores with continuous panels and rigid joints, and adopting a proper core layout. |
||||
| Keywords: |
seismic design hybrid structures prefabrication dynamic analyses Modular Construction CLT wood-based structures LVL Wind design
|
||||
