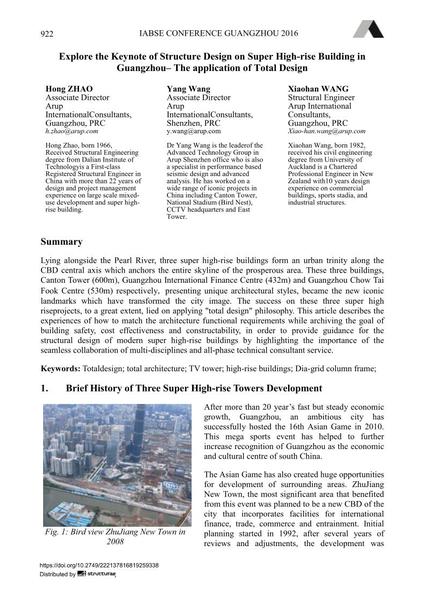Explore the Keynote of Structure Design on Super High-rise Building in Guangzhou– The application of Total Design

|
|
|||||||||||
Bibliographic Details
| Author(s): |
Hong Zhao
Yang Wang Xiaohan Wang |
||||
|---|---|---|---|---|---|
| Medium: | conference paper | ||||
| Language(s): | English | ||||
| Conference: | IABSE Conference: Bridges and Structures Sustainability - Seeking Intelligent Solutions, Guangzhou, China, 8-11 May 2016 | ||||
| Published in: | IABSE Conference, Guangzhou, China, 8 – 11 May 2016 | ||||
|
|||||
| Page(s): | 922-929 | ||||
| Total no. of pages: | 8 | ||||
| Year: | 2016 | ||||
| DOI: | 10.2749/222137816819259338 | ||||
| Abstract: |
Lying alongside the Pearl River, three super high-rise buildings form an urban trinity along the CBD central axis which anchors the entire skyline of the prosperous area. These three buildings, Canton Tower (600m), Guangzhou International Finance Centre (432m) and Guangzhou Chow Tai Fook Centre (530m) respectively, presenting unique architectural styles, became the new iconic landmarks which have transformed the city image. The success on these three super high riseprojects, to a great extent, lied on applying "total design" philosophy. This article describes the experiences of how to match the architecture functional requirements while archiving the goal of building safety, cost effectiveness and constructability, in order to provide guidance for the structural design of modern super high-rise buildings by highlighting the importance of the seamless collaboration of multi-disciplines and all-phase technical consultant service. |
||||
| Keywords: |
high-rise buildings Totaldesign total architecture TV tower Dia-grid column frame
|
||||
