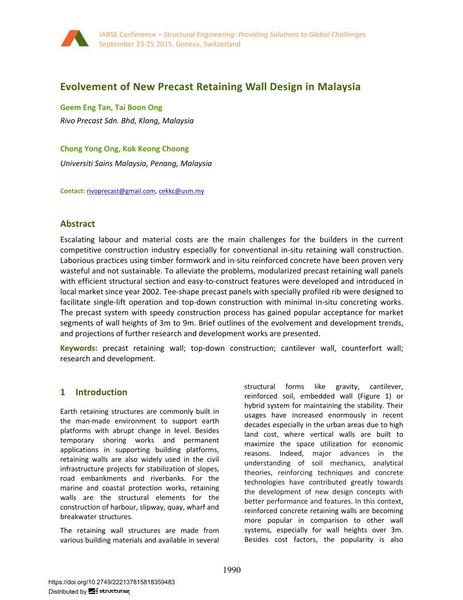Evolvement of New Precast Retaining Wall Design in Malaysia

|
|
|||||||||||
Bibliographic Details
| Author(s): |
Geem Eng Tan
(Rivo Precast Sdn. Bhd, Klang, Malaysia)
Tai Boon Ong (Rivo Precast Sdn. Bhd, Klang, Malaysia) Chong Yong Ong (Rivo Precast Sdn. Bhd, Klang, Malaysia) Kok Keong Choong (Universiti Sains Malaysia, Penang, Malaysia) |
||||
|---|---|---|---|---|---|
| Medium: | conference paper | ||||
| Language(s): | English | ||||
| Conference: | IABSE Conference: Structural Engineering: Providing Solutions to Global Challenges, Geneva, Switzerland, September 2015 | ||||
| Published in: | IABSE Conference Geneva 2015 | ||||
|
|||||
| Page(s): | 1990-1997 | ||||
| Total no. of pages: | 8 | ||||
| Year: | 2015 | ||||
| DOI: | 10.2749/222137815818359483 | ||||
| Abstract: |
Escalating labour and material costs are the main challenges for the builders in the current competitive construction industry especially for conventional in-situ retaining wall construction. Laborious practices using timber formwork and in-situ reinforced concrete have been proven very wasteful and not sustainable. To alleviate the problems, modularized precast retaining wall panels with efficient structural section and easy-to-construct features were developed and introduced in local market since year 2002. Tee-shape precast panels with specially profiled rib were designed to facilitate single-lift operation and top-down construction with minimal in-situ concreting works. The precast system with speedy construction process has gained popular acceptance for market segments of wall heights of 3m to 9m. Brief outlines of the evolvement and development trends, and projections of further research and development works are presented. |
||||
| Keywords: |
top-down construction counterfort wall precast retaining wall cantilever wall research and development
|
||||

