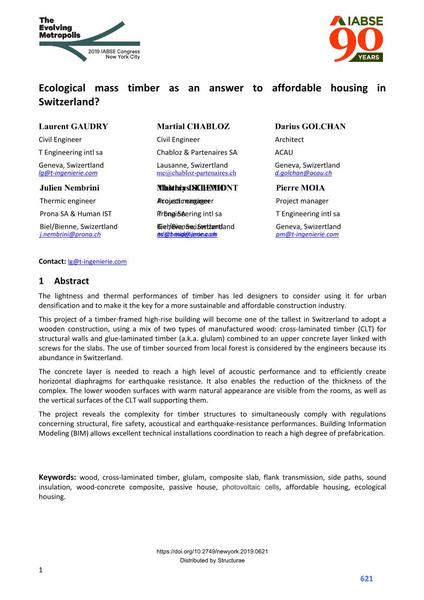Ecological mass timber as an answer to affordable housing in Switzerland?

|
|
|||||||||||
Bibliographic Details
| Author(s): |
Laurent Gaudry
(T Engineering intl sa)
Martial Chabloz (Chabloz & Partenaires SA) Darius Golchan (ACAU) Julien Nembrini (Prona SA & Human IST) Matthias Schmid (Prona SA) |
||||
|---|---|---|---|---|---|
| Medium: | conference paper | ||||
| Language(s): | English | ||||
| Conference: | IABSE Congress: The Evolving Metropolis, New York, NY, USA, 4-6 September 2019 | ||||
| Published in: | The Evolving Metropolis | ||||
|
|||||
| Page(s): | 621-629 | ||||
| Total no. of pages: | 9 | ||||
| DOI: | 10.2749/newyork.2019.0621 | ||||
| Abstract: |
The lightness and thermal performances of timber has led designers to consider using it for urban densification and to make it the key for a more sustainable and affordable construction industry. This project of a timber-framed high-rise building will become one of the tallest in Switzerland to adopt a wooden construction, using a mix of two types of manufactured wood: cross-laminated timber (CLT) for structural walls and glue-laminated timber (a.k.a. glulam) combined to an upper concrete layer linked with screws for the slabs. The use of timber sourced from local forest is considered by the engineers because its abundance in Switzerland. The concrete layer is needed to reach a high level of acoustic performance and to efficiently create horizontal diaphragms for earthquake resistance. It also enables the reduction of the thickness of the complex. The lower wooden surfaces with warm natural appearance are visible from the rooms, as well as the vertical surfaces of the CLT wall supporting them. The project reveals the complexity for timber structures to simultaneously comply with regulations concerning structural, fire safety, acoustical and earthquake-resistance performances. Building Information Modeling (BIM) allows excellent technical installations coordination to reach a high degree of prefabrication. |
||||
| Keywords: |
glulam composite slab sound insulation wood passive house cross-laminated timber affordable housing side paths wood-concrete composite photovoltaic cells ecological housing
|
||||
