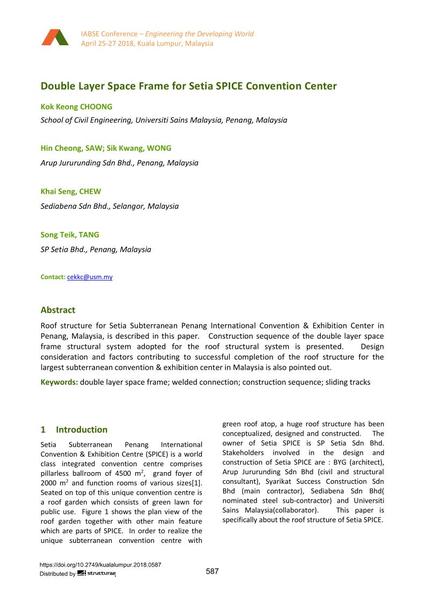Double Layer Space Frame for Setia SPICE Convention Center

|
|
|||||||||||
Bibliographic Details
| Author(s): |
Kok Keong Choong
(School of Civil Engineering, Universiti Sains Malaysia, Penang, Malaysia)
Hin Cheong Saw (Arup Jururunding Sdn Bhd., Penang, Malaysia) Sik Kwang Wong (Arup Jururunding Sdn Bhd., Penang, Malaysia) Khai Seng Chew (Sediabena Sdn Bhd., Selangor, Malaysia) Song Teik Tang (SP Setia Bhd., Penang, Malaysia) |
||||
|---|---|---|---|---|---|
| Medium: | conference paper | ||||
| Language(s): | English | ||||
| Conference: | IABSE Conference: Engineering the Developing World, Kuala Lumpur, Malaysia, 25-27 April 2018 | ||||
| Published in: | IABSE Conference Kuala Lumpur 2018 | ||||
|
|||||
| Page(s): | 587-592 | ||||
| Total no. of pages: | 6 | ||||
| DOI: | 10.2749/kualalumpur.2018.0587 | ||||
| Abstract: |
Roof structure for Setia Subterranean Penang International Convention & Exhibition Center in Penang, Malaysia, is described in this paper. Construction sequence of the double layer space frame structural system adopted for the roof structural system is presented. Design consideration and factors contributing to successful completion of the roof structure for the largest subterranean convention & exhibition center in Malaysia is also pointed out. |
||||
| Keywords: |
welded connection Construction sequence double layer space frame sliding tracks
|
||||
