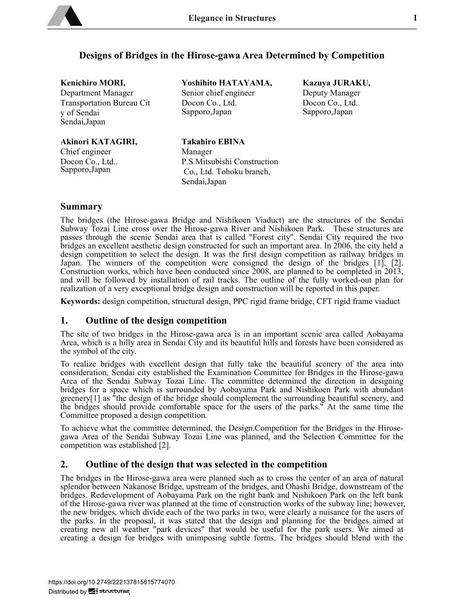Designs of Bridges in the Hirose-gawa Area Determined by Competition

|
|
|||||||||||
Bibliographic Details
| Author(s): |
Kenichiro Mori
Yoshihito Hatayama Kazuya Juraku Akinori Katagiri Takahiro Ebina |
||||
|---|---|---|---|---|---|
| Medium: | conference paper | ||||
| Language(s): | English | ||||
| Conference: | IABSE Conference: Elegance in structures, Nara, Japan, 13-15 May 2015 | ||||
| Published in: | IABSE Conference Nara 2015 | ||||
|
|||||
| Page(s): | 98-99 | ||||
| Total no. of pages: | 5 | ||||
| Year: | 2015 | ||||
| DOI: | 10.2749/222137815815774070 | ||||
| Abstract: |
The bridges (the Hirose-gawa Bridge and Nishikoen Viaduct) are the structures of the Sendai Subway Tozai Line cross over the Hirose-gawa River and Nishikoen Park. These structures are passes through the scenic Sendai area that is called "Forest city". Sendai City required the two bridges an excellent aesthetic design constructed for such an important area. In 2006, the city held a design competition to select the design. It was the first design competition as railway bridges in Japan. The winners of the competition were consigned the design of the bridges [1], [2]. Construction works, which have been conducted since 2008, are planned to be completed in 2013, and will be followed by installation of rail tracks. The outline of the fully worked-out plan for realization of a very exceptional bridge design and construction will be reported in this paper. |
||||
| Keywords: |
structural design design competition PPC rigid frame bridge CFT rigid frame viaduct
|
||||
