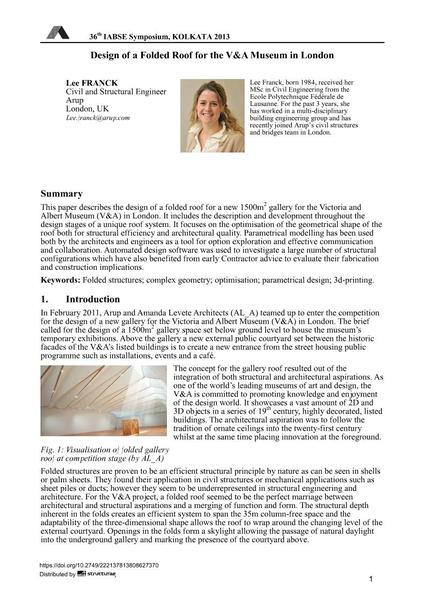Design of a Folded Roof for the V&A Museum in London

|
|
|||||||||||
Bibliographic Details
| Author(s): |
Lee Franck
|
||||
|---|---|---|---|---|---|
| Medium: | conference paper | ||||
| Language(s): | English | ||||
| Conference: | IABSE Symposium: Long Span Bridges and Roofs - Development, Design and Implementation, Kolkata, India, 24-27 September 2013 | ||||
| Published in: | IABSE Symposium Kolkata 2013 | ||||
|
|||||
| Page(s): | 1-8 | ||||
| Total no. of pages: | 8 | ||||
| Year: | 2013 | ||||
| DOI: | 10.2749/222137813808627370 | ||||
| Abstract: |
This paper describes the design of a folded roof for a new 1500m² gallery for the Victoria and Albert Museum (V&A) in London. It includes the description and development throughout the design stages of a unique roof system. It focuses on the optimisation of the geometrical shape of the roof both for structural efficiency and architectural quality. Parametrical modelling has been used both by the architects and engineers as a tool for option exploration and effective communication and collaboration. Automated design software was used to investigate a large number of structural configurations which have also benefited from early Contractor advice to evaluate their fabrication and construction implications. |
||||
| Keywords: |
folded structures optimisation complex geometry 3D printing parametrical design
|
||||
