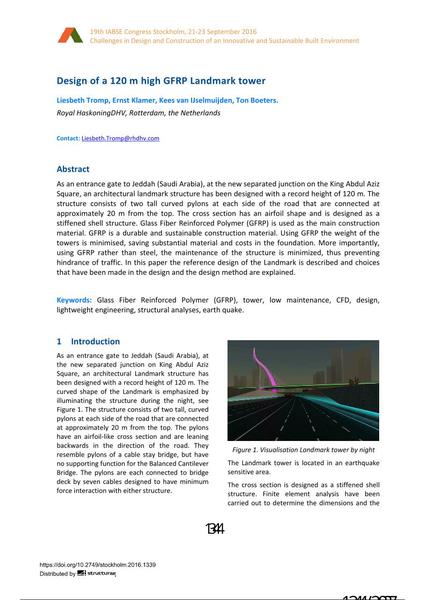Design of a 120 m high GFRP Landmark tower

|
|
|||||||||||
Bibliographic Details
| Author(s): |
Liesbeth Tromp
(Royal HaskoningDHV, Rotterdam, the Netherlands)
Ernst Klamer (Royal HaskoningDHV, Rotterdam, the Netherlands) Kees Van Ijselmuijden (Royal HaskoningDHV, Rotterdam, the Netherlands) Ton Boeters (Royal HaskoningDHV, Rotterdam, the Netherlands) |
||||
|---|---|---|---|---|---|
| Medium: | conference paper | ||||
| Language(s): | English | ||||
| Conference: | IABSE Congress: Challenges in Design and Construction of an Innovative and Sustainable Built Environment, Stockholm, Sweden, 21-23 September 2016 | ||||
| Published in: | IABSE Congress Stockholm, 2016 | ||||
|
|||||
| Page(s): | 1344-1351 | ||||
| Total no. of pages: | 8 | ||||
| Year: | 2016 | ||||
| DOI: | 10.2749/stockholm.2016.1339 | ||||
| Abstract: |
As an entrance gate to Jeddah (Saudi Arabia), at the new separated junction on the King Abdul Aziz Square, an architectural landmark structure has been designed with a record height of 120 m. The structure consists of two tall curved pylons at each side of the road that are connected at approximately 20 m from the top. The cross section has an airfoil shape and is designed as a stiffened shell structure. Glass Fiber Reinforced Polymer (GFRP) is used as the main construction material. GFRP is a durable and sustainable construction material. Using GFRP the weight of the towers is minimised, saving substantial material and costs in the foundation. More importantly, using GFRP rather than steel, the maintenance of the structure is minimized, thus preventing hindrance of traffic. In this paper the reference design of the Landmark is described and choices that have been made in the design and the design method are explained. |
||||
| Keywords: |
design tower low maintenance CFD lightweight engineering structural analyses Glass Fiber Reinforced Polymer (GFRP) earth quake
|
||||


