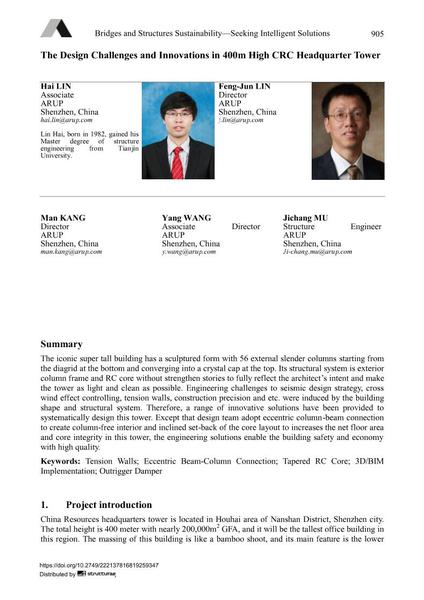The Design Challenges and Innovations in 400m High CRC Headquarter Tower

|
|
|||||||||||
Bibliographic Details
| Author(s): |
Hai Lin
Feng-Jun Lin Man Kang Yang Wang Jichang Mu |
||||
|---|---|---|---|---|---|
| Medium: | conference paper | ||||
| Language(s): | English | ||||
| Conference: | IABSE Conference: Bridges and Structures Sustainability - Seeking Intelligent Solutions, Guangzhou, China, 8-11 May 2016 | ||||
| Published in: | IABSE Conference, Guangzhou, China, 8 – 11 May 2016 | ||||
|
|||||
| Page(s): | 905-913 | ||||
| Total no. of pages: | 9 | ||||
| Year: | 2016 | ||||
| DOI: | 10.2749/222137816819259347 | ||||
| Abstract: |
The iconic super tall building has a sculptured form with 56 external slender columns starting from the diagrid at the bottom and converging into a crystal cap at the top. Its structural system is exterior column frame and RC core without strengthen stories to fully reflect the architect’s intent and make the tower as light and clean as possible. Engineering challenges to seismic design strategy, cross wind effect controlling, tension walls, construction precision and etc. were induced by the building shape and structural system. Therefore, a range of innovative solutions have been provided to systematically design this tower. Except that design team adopt eccentric column-beam connection to create column-free interior and inclined set-back of the core layout to increases the net floor area and core integrity in this tower, the engineering solutions enable the building safety and economy with high quality. |
||||
| Keywords: |
Tension Walls Eccentric Beam-Column Connection Tapered RC Core 3D/BIM Implementation Outrigger Damper
|
||||
