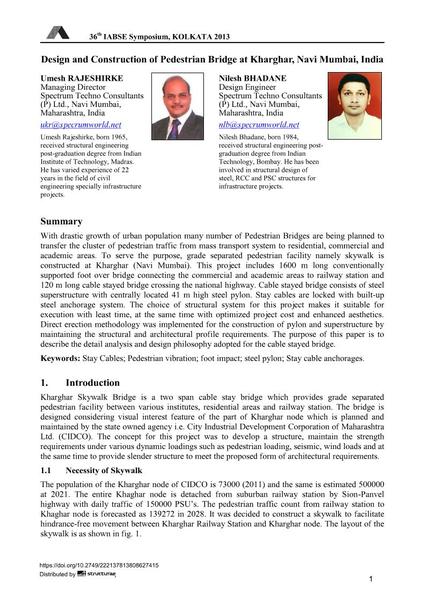Design and Construction of Pedestrian Bridge at Kharghar, Navi Mumbai, India

|
|
|||||||||||
Bibliographic Details
| Author(s): |
Umesh Rajeshirke
Nilesh Bhadane |
||||
|---|---|---|---|---|---|
| Medium: | conference paper | ||||
| Language(s): | English | ||||
| Conference: | IABSE Symposium: Long Span Bridges and Roofs - Development, Design and Implementation, Kolkata, India, 24-27 September 2013 | ||||
| Published in: | IABSE Symposium Kolkata 2013 | ||||
|
|||||
| Page(s): | 1-8 | ||||
| Total no. of pages: | 8 | ||||
| Year: | 2013 | ||||
| DOI: | 10.2749/222137813808627415 | ||||
| Abstract: |
With drastic growth of urban population many number of Pedestrian Bridges are being planned to transfer the cluster of pedestrian traffic from mass transport system to residential, commercial and academic areas. To serve the purpose, grade separated pedestrian facility namely skywalk is constructed at Kharghar (Navi Mumbai). This project includes 1600 m long conventionally supported foot over bridge connecting the commercial and academic areas to railway station and 120 m long cable stayed bridge crossing the national highway. Cable stayed bridge consists of steel superstructure with centrally located 41 m high steel pylon. Stay cables are locked with built-up steel anchorage system. The choice of structural system for this project makes it suitable for execution with least time, at the same time with optimized project cost and enhanced aesthetics. Direct erection methodology was implemented for the construction of pylon and superstructure by maintaining the structural and architectural profile requirements. The purpose of this paper is to describe the detail analysis and design philosophy adopted for the cable stayed bridge. |
||||
| Keywords: |
stay cables steel pylon stay cable anchorages Pedestrian vibration foot impact
|
||||
