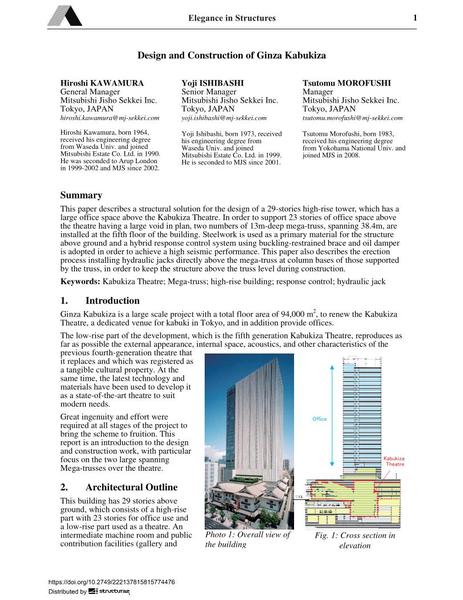Design and Construction of Ginza Kabukiza

|
|
|||||||||||
Bibliographic Details
| Author(s): |
Hiroshi Kawamura
Yoji Ishibashi Tsutomu Morofushi |
||||
|---|---|---|---|---|---|
| Medium: | conference paper | ||||
| Language(s): | English | ||||
| Conference: | IABSE Conference: Elegance in structures, Nara, Japan, 13-15 May 2015 | ||||
| Published in: | IABSE Conference Nara 2015 | ||||
|
|||||
| Page(s): | 172-173 | ||||
| Total no. of pages: | 8 | ||||
| Year: | 2015 | ||||
| DOI: | 10.2749/222137815815774476 | ||||
| Abstract: |
This paper describes a structural solution for the design of a 29-stories high-rise tower, which has a large office space above the Kabukiza Theatre. In order to support 23 stories of office space above the theatre having a large void in plan, two numbers of 13m-deep mega-truss, spanning 38.4m, are installed at the fifth floor of the building. Steelwork is used as a primary material for the structure above ground and a hybrid response control system using buckling-restrained brace and oil damper is adopted in order to achieve a high seismic performance. This paper also describes the erection process installing hydraulic jacks directly above the mega-truss at column bases of those supported by the truss, in order to keep the structure above the truss level during construction. |
||||
| Keywords: |
high-rise building hydraulic jack Kabukiza Theatre mega truss response control
|
||||
