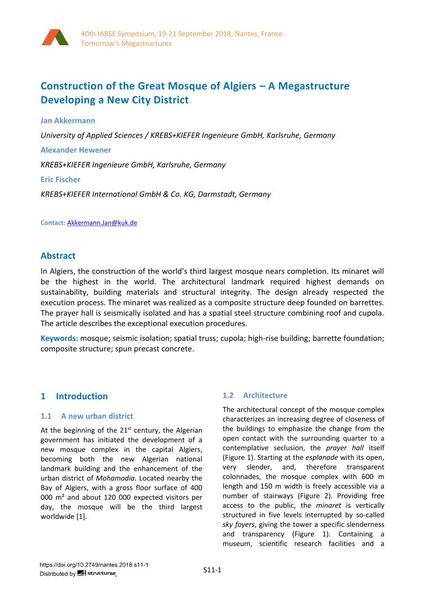Construction of the Great Mosque of Algiers – A Megastructure Developing a New City District

|
|
|||||||||||
Bibliographic Details
| Author(s): |
Jan Akkermann
Alexander Hewener (KREBS+KIEFER Ingenieure GmbH, Karlsruhe, Germany) Eric Fischer (KREBS+KIEFER International GmbH & Co. KG, Darmstadt, Germany) |
||||
|---|---|---|---|---|---|
| Medium: | conference paper | ||||
| Language(s): | English | ||||
| Conference: | IABSE Symposium: Tomorrow’s Megastructures, Nantes, France, 19-21 September 2018 | ||||
| Published in: | IABSE Symposium Nantes 2018 | ||||
|
|||||
| Page(s): | S11-1 | ||||
| Total no. of pages: | 9 | ||||
| DOI: | 10.2749/nantes.2018.s11-1 | ||||
| Abstract: |
In Algiers, the construction of the world’s third largest mosque nears completion. Its minaret will be the highest in the world. The architectural landmark required highest demands on sustainability, building materials and structural integrity. The design already respected the execution process. The minaret was realized as a composite structure deep founded on barrettes. The prayer hall is seismically isolated and has a spatial steel structure combining roof and cupola. The article describes the exceptional execution procedures. |
||||
| Keywords: |
seismic isolation high-rise building composite structure mosque cupola dome spatial truss barrette foundation spun precast concrete
|
||||
