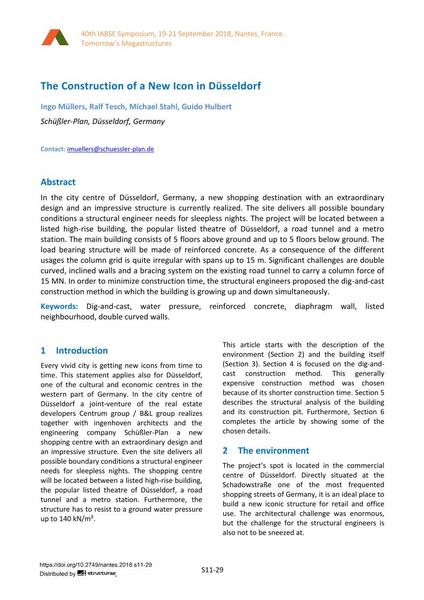The Construction of a New Icon in Düsseldorf

|
|
|||||||||||
Bibliographic Details
| Author(s): |
Ingo Müllers
(Schüßler-Plan, Düsseldorf, Germany)
Ralf Tesch (Schüßler-Plan, Düsseldorf, Germany) Michael Stahl (Schüßler-Plan, Düsseldorf, Germany) Guido Hulbert (Schüßler-Plan, Düsseldorf, Germany) |
||||
|---|---|---|---|---|---|
| Medium: | conference paper | ||||
| Language(s): | English | ||||
| Conference: | IABSE Symposium: Tomorrow’s Megastructures, Nantes, France, 19-21 September 2018 | ||||
| Published in: | IABSE Symposium Nantes 2018 | ||||
|
|||||
| Page(s): | S11-29 | ||||
| Total no. of pages: | 8 | ||||
| DOI: | 10.2749/nantes.2018.s11-29 | ||||
| Abstract: |
In the city centre of Düsseldorf, Germany, a new shopping destination with an extraordinary design and an impressive structure is currently realized. The site delivers all possible boundary conditions a structural engineer needs for sleepless nights. The project will be located between a listed high-rise building, the popular listed theatre of Düsseldorf, a road tunnel and a metro station. The main building consists of 5 floors above ground and up to 5 floors below ground. The load bearing structure will be made of reinforced concrete. As a consequence of the different usages the column grid is quite irregular with spans up to 15 m. Significant challenges are double curved, inclined walls and a bracing system on the existing road tunnel to carry a column force of 15 MN. In order to minimize construction time, the structural engineers proposed the dig-and-cast construction method in which the building is growing up and down simultaneously. |
||||
| Keywords: |
diaphragm wall reinforced concrete water pressure Dig-and-cast listed neighbourhood double curved walls
|
||||
