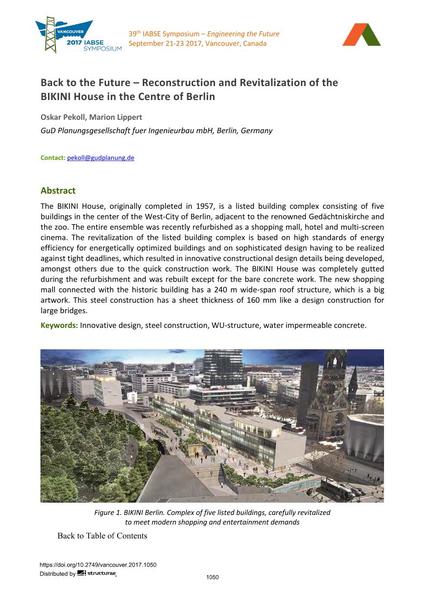Back to the Future – Reconstruction and Revitalization of the BIKINI House in the Centre of Berlin

|
|
|||||||||||
Bibliographic Details
| Author(s): |
Oskar Pekoll
(GuD Planungsgesellschaft fuer Ingenieurbau mbH, Berlin, Germany)
Marion Lippert (GuD Planungsgesellschaft fuer Ingenieurbau mbH, Berlin, Germany) |
||||
|---|---|---|---|---|---|
| Medium: | conference paper | ||||
| Language(s): | English | ||||
| Conference: | IABSE Symposium: Engineering the Future, Vancouver, Canada, 21-23 September 2017 | ||||
| Published in: | IABSE Symposium Vancouver 2017 | ||||
|
|||||
| Page(s): | 1050-1057 | ||||
| Total no. of pages: | 8 | ||||
| Year: | 2017 | ||||
| DOI: | 10.2749/vancouver.2017.1050 | ||||
| Abstract: |
The BIKINI House, originally completed in 1957, is a listed building complex consisting of five buildings in the center of the West-City of Berlin, adjacent to the renowned Gedächtniskirche and the zoo. The entire ensemble was recently refurbished as a shopping mall, hotel and multi-screen cinema. The revitalization of the listed building complex is based on high standards of energy efficiency for energetically optimized buildings and on sophisticated design having to be realized against tight deadlines, which resulted in innovative constructional design details being developed, amongst others due to the quick construction work. The BIKINI House was completely gutted during the refurbishment and was rebuilt except for the bare concrete work. The new shopping mall connected with the historic building has a 240 m wide-span roof structure, which is a big artwork. This steel construction has a sheet thickness of 160 mm like a design construction for large bridges. |
||||
| Keywords: |
steel construction Innovative Design WU-structure water impermeable concrete
|
||||
