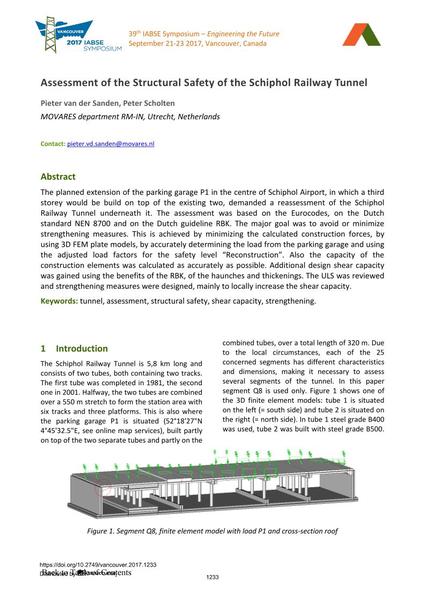Assessment of the Structural Safety of the Schiphol Railway Tunnel

|
|
|||||||||||
Bibliographic Details
| Author(s): |
Pieter van der Sanden
(MOVARES department RM-IN, Utrecht, Netherlands)
Peter Scholten (MOVARES department RM-IN, Utrecht, Netherlands) |
||||
|---|---|---|---|---|---|
| Medium: | conference paper | ||||
| Language(s): | English | ||||
| Conference: | IABSE Symposium: Engineering the Future, Vancouver, Canada, 21-23 September 2017 | ||||
| Published in: | IABSE Symposium Vancouver 2017 | ||||
|
|||||
| Page(s): | 1233-1240 | ||||
| Total no. of pages: | 8 | ||||
| Year: | 2017 | ||||
| DOI: | 10.2749/vancouver.2017.1233 | ||||
| Abstract: |
The planned extension of the parking garage P1 in the centre of Schiphol Airport, in which a third storey would be build on top of the existing two, demanded a reassessment of the Schiphol Railway Tunnel underneath it. The assessment was based on the Eurocodes, on the Dutch standard NEN 8700 and on the Dutch guideline RBK. The major goal was to avoid or minimize strengthening measures. This is achieved by minimizing the calculated construction forces, by using 3D FEM plate models, by accurately determining the load from the parking garage and using the adjusted load factors for the safety level “Reconstruction”. Also the capacity of the construction elements was calculated as accurately as possible. Additional design shear capacity was gained using the benefits of the RBK, of the haunches and thickenings. The ULS was reviewed and strengthening measures were designed, mainly to locally increase the shear capacity. |
||||
| Keywords: |
structural safety strengthening shear capacity assessment tunnel
|
||||

