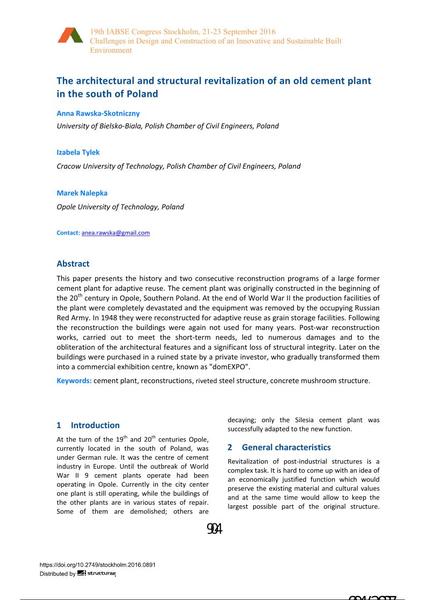The architectural and structural revitalization of an old cement plant in the south of Poland

|
|
|||||||||||
Bibliographic Details
| Author(s): |
Anna Rawska-Skotniczny
(University of Bielsko-Biala, Polish Chamber of Civil Engineers, Poland)
Izabela Tylek (Cracow University of Technology, Polish Chamber of Civil Engineers, Poland) Marek Nalepka (Opole University of Technology, Poland) |
||||
|---|---|---|---|---|---|
| Medium: | conference paper | ||||
| Language(s): | English | ||||
| Conference: | IABSE Congress: Challenges in Design and Construction of an Innovative and Sustainable Built Environment, Stockholm, Sweden, 21-23 September 2016 | ||||
| Published in: | IABSE Congress Stockholm, 2016 | ||||
|
|||||
| Page(s): | 904-911 | ||||
| Total no. of pages: | 8 | ||||
| Year: | 2016 | ||||
| DOI: | 10.2749/stockholm.2016.0891 | ||||
| Abstract: |
This paper presents the history and two consecutive reconstruction programs of a large former cement plant for adaptive reuse. The cement plant was originally constructed in the beginning of the 20th century in Opole, Southern Poland. At the end of World War II the production facilities of the plant were completely devastated and the equipment was removed by the occupying Russian Red Army. In 1948 they were reconstructed for adaptive reuse as grain storage facilities. Following the reconstruction the buildings were again not used for many years. Post-war reconstruction works, carried out to meet the short-term needs, led to numerous damages and to the obliteration of the architectural features and a significant loss of structural integrity. Later on the buildings were purchased in a ruined state by a private investor, who gradually transformed them into a commercial exhibition centre, known as "domEXPO". |
||||
| Keywords: |
cement plant reconstructions riveted steel structure concrete mushroom structure
|
||||
