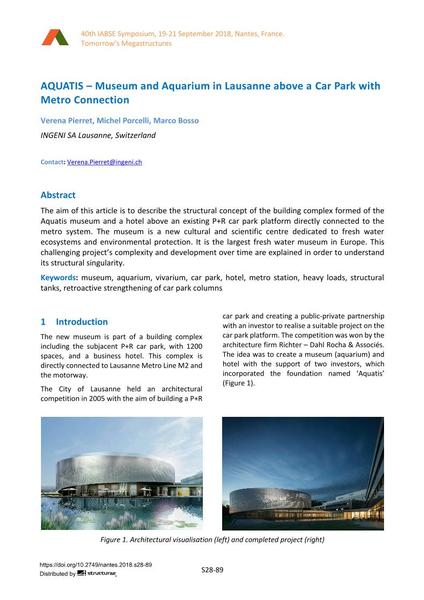AQUATIS – Museum and Aquarium in Lausanne above a Car Park with Metro Connection

|
|
|||||||||||
Bibliographic Details
| Author(s): |
Verena Pierret
(INGENI SA Lausanne, Switzerland)
Michel Porcelli (INGENI SA Lausanne, Switzerland) Marco Bosso (INGENI SA Lausanne, Switzerland) |
||||
|---|---|---|---|---|---|
| Medium: | conference paper | ||||
| Language(s): | English | ||||
| Conference: | IABSE Symposium: Tomorrow’s Megastructures, Nantes, France, 19-21 September 2018 | ||||
| Published in: | IABSE Symposium Nantes 2018 | ||||
|
|||||
| Page(s): | S28-89 | ||||
| Total no. of pages: | 8 | ||||
| DOI: | 10.2749/nantes.2018.s28-89 | ||||
| Abstract: |
The aim of this article is to describe the structural concept of the building complex formed of the Aquatis museum and a hotel above an existing P+R car park platform directly connected to the metro system. The museum is a new cultural and scientific centre dedicated to fresh water ecosystems and environmental protection. It is the largest fresh water museum in Europe. This challenging project’s complexity and development over time are explained in order to understand its structural singularity. |
||||
| Keywords: |
museum Hotel metro station aquarium vivarium car park heavy loads structural tanks retroactive strengthening of car park columns
|
||||
