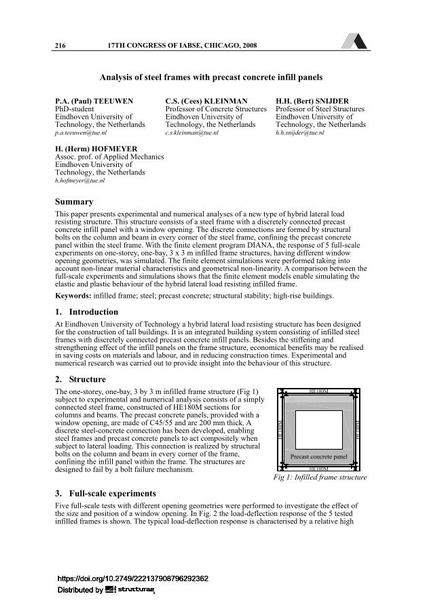Analysis of steel frames with precast concrete infill panels

|
|
|||||||||||
Bibliographic Details
| Author(s): |
Paul Teeuwen
Cees Kleinman Bert Snijder Herm Hofmeyer |
||||
|---|---|---|---|---|---|
| Medium: | conference paper | ||||
| Language(s): | English | ||||
| Conference: | 17th IABSE Congress: Creating and Renewing Urban Structures – Tall Buildings, Bridges and Infrastructure, Chicago, USA, 17-19 September 2008 | ||||
| Published in: | IABSE Congress Chicago 2008 | ||||
|
|||||
| Page(s): | 216-217 | ||||
| Total no. of pages: | 8 | ||||
| Year: | 2008 | ||||
| DOI: | 10.2749/222137908796292362 | ||||
| Abstract: |
This paper presents experimental and numerical analyses of a new type of hybrid lateral load resisting structure. This structure consists of a steel frame with a discretely connected precast concrete infill panel with a window opening. The discrete connections are formed by structural bolts on the column and beam in every corner of the steel frame, confining the precast concrete panel within the steel frame. With the finite element program DIANA, the response of 5 full-scale experiments on one-storey, one-bay, 3 x 3 m infilled frame structures, having different window opening geometries, was simulated. The finite element simulations were performed taking into account non-linear material characteristics and geometrical non-linearity. A comparison between the full-scale experiments and simulations shows that the finite element models enable simulating the elastic and plastic behaviour of the hybrid lateral load resisting infilled frame. |
||||
| Keywords: |
steel high-rise buildings structural stability precast concrete infilled frame
|
||||
