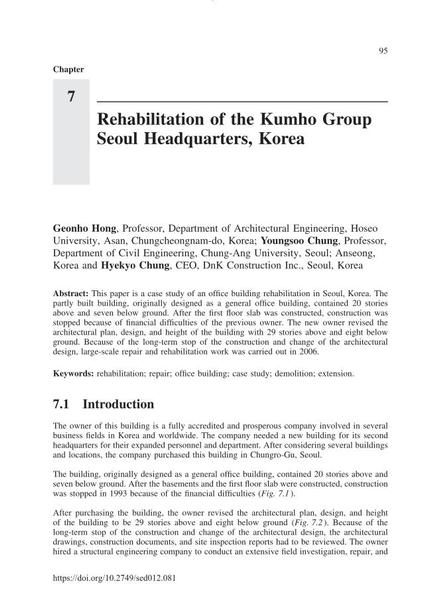Rehabilitation of the Kumho Group Seoul Headquarters, Korea

|
|
|||||||||||
Bibliographic Details
| Author(s): |
Geonho Hong
Youngsoo Chung Hyekyo Chung |
||||
|---|---|---|---|---|---|
| Medium: | book chapter | ||||
| Language(s): | English | ||||
| Published in: | Case Studies of Rehabilitation, Repair, Retrofitting, and Strengthening of Structures | ||||
|
|||||
| Page(s): | 95-114 | ||||
| Total no. of pages: | 19 | ||||
| Year: | 2010 | ||||
| DOI: | 10.2749/sed012.095 | ||||
| Abstract: |
This paper is a case study of an office building rehabilitation in Seoul, Korea. The partly built building, originally designed as a general office building, contained 20 stories above and seven below ground. After the first floor slab was constructed, construction was stopped because of financial difficulties of the previous owner. The new owner revised the architectural plan, design, and height of the building with 29 stories above and eight below ground. Because of the long-term stop of the construction and change of the architectural design, large-scale repair and rehabilitation work was carried out in 2006. |
||||
| Keywords: |
demolition rehabilitation case study repair extension office building
|
||||
