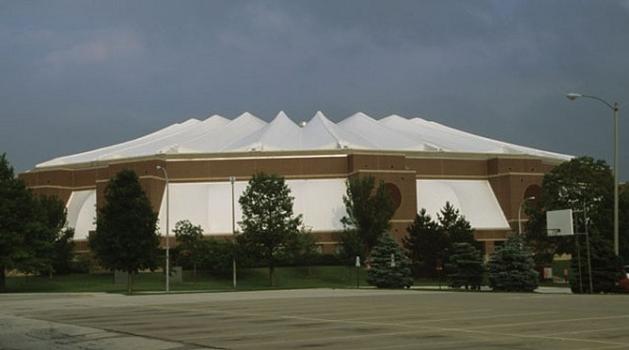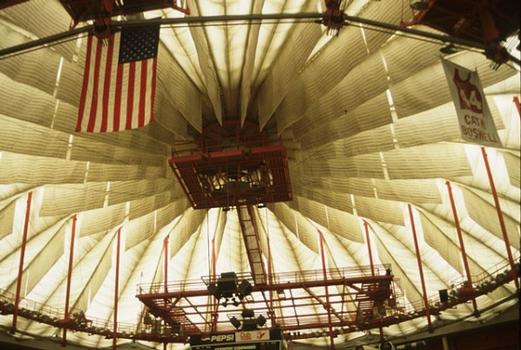General Information
Project Type
| Structure: |
Frame-supported membrane structure |
|---|---|
| Function / usage: |
Stadium / Arena |
| Structure: |
Tensegrity cable membrane structure |
Location
| Location: |
Normal, McLean County, Illinois, USA |
|---|---|
| Address: | West College Avenu & Delaine Drivr Normal |
| Location description: |
Illinois State University |
| Coordinates: | 40° 30' 38" N 88° 59' 57" W |
Technical Information
Dimensions
| height | 24.34 m | |
| membrane covered area | 6 042 + 1 064 m² | |
| building area | 8 100 m² | |
| total floor area | 16 538 m² |
Materials
| membrane |
PTFE-coated glass-fiber fabric
|
|---|
Chronology
|
February 1984
— April 1985 |
Design period |
|---|---|
|
June 1985
— July 1988 |
Construction period. |
|
October 1986
— June 1987 |
Construction of membrane |
Participants
Client
Architecture
- CRS Sirrine Inc.
- Paul Kennon (architect)
Structural engineering
- Geiger Associates Consulting Engineers
- David Geiger (structural engineer)
- David Campbell (structural engineer)
General contractor
Membrane supplier
Relevant Web Sites
There currently are no relevant websites listed.
Relevant Publications
- (1989): Dachtragwerk der Redbird Arena. In: Stahlbau, v. 58, n. 10 (October 1989), pp. 318.
- (1999): Membrane Designs and Structures in the World. 1st edition, Shinkenchiku-sha Co. Ltd, Tokyo (Japan), pp. 164-167.
- About this
data sheet - Structure-ID
20000712 - Published on:
19/05/2000 - Last updated on:
20/08/2015






