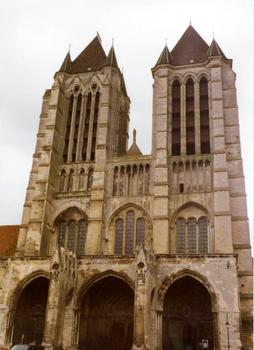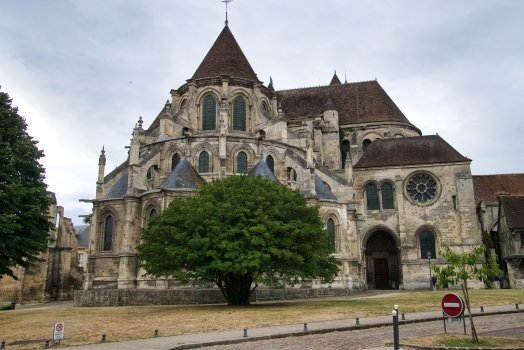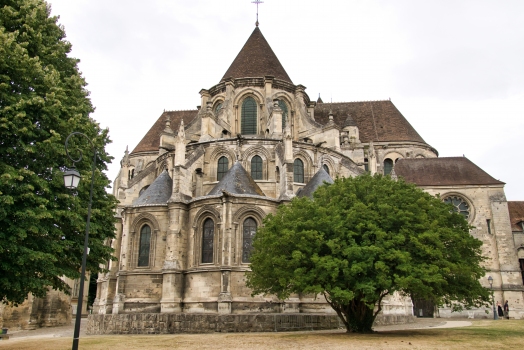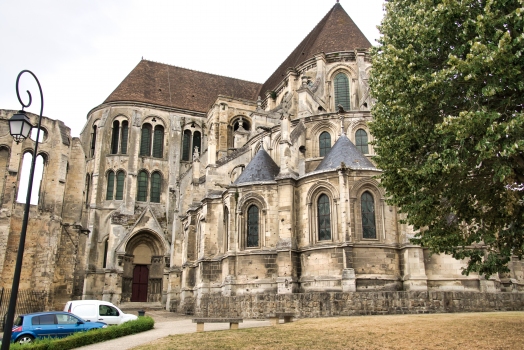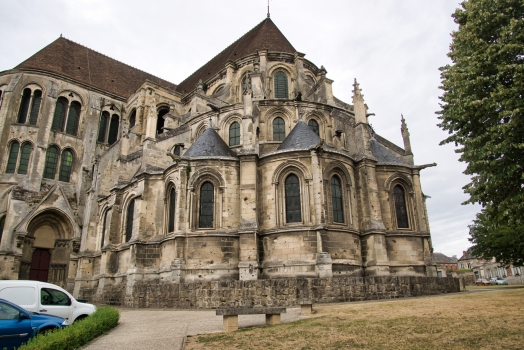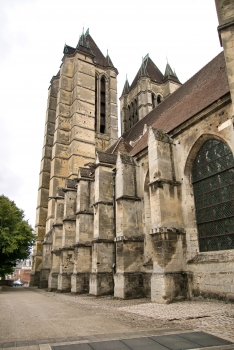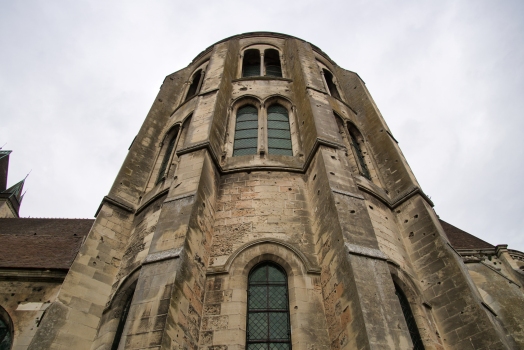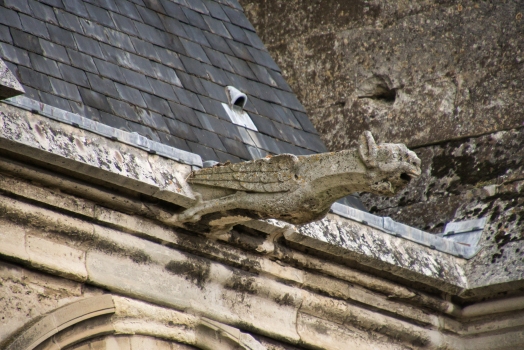General Information
| Name in local language: | Cathédrale Notre-Dame de Noyon |
|---|---|
| Beginning of works: | 1150 |
| Completion: | 1235 |
| Status: | in use |
Project Type
| Structure: |
Rib vault |
|---|---|
| Function / usage: |
Cathedral |
| Material: |
Masonry structure |
| Architectural style: |
Gothic |
Awards and Distinctions
| 1840 |
for registered users |
|---|
Location
| Location: |
Noyon, Oise (60), Hauts-de-France, France |
|---|---|
| Coordinates: | 49° 34' 55.16" N 3° 0' 2.92" E |
Technical Information
Dimensions
| total length | 103.11 m | |
| nave | height | 21.5 m |
| width of nave | 10.5 m | |
| Northern tower | height | 66 m |
| transept | length | 48.6 m |
| width of transept | 9.6 m | |
| western façade | width | 32.8 m |
Materials
| arches |
stone
|
|---|---|
| columns |
stone
|
| walls |
stone
|
| vault |
masonry
|
Chronology
| 1220 — 1230 | Completion of the Western façade. |
|---|
Excerpt from Wikipedia
Noyon Cathedral (Cathédrale Notre-Dame de Noyon) is a Roman Catholic church and former cathedral, located in Noyon, France. It was formerly the seat of the Bishopric of Noyon, abolished by the Concordat of 1801 and merged into the Diocese of Beauvais. The cathedral was constructed on the site of a church burned down in 1131 and is a fine example of the transition from Romanesque to Gothic architecture.
Features
In plan it is a Latin cross, with a total length from east to west of about 105 m; the height of the nave vaulting is 23 m. The west front has a porch, added in the 14th century, and two unfinished towers, their upper portions dating from the 13th century; their decorations have been greatly mutilated. The nave consists of eleven bays, including those of the west front, which, in the interior, forms a kind of transept, similar to some narthexes of English churches. The windows of the aisles, the arches of the triforium gallery, and the windows of the clerestory use round-headed arches, but double pointed arches appear in the lower gallery and in the vaults of the nave and aisles. The vaulting was originally sexpartite, but were rebuilt after a fire in 1293 in the prevailing quadripartite style. The transepts have apsidal (semicircular) terminations. Side chapels were added in the north aisle in the 14th century and in the south aisle in the 15th and the 16th centuries. One of the latter (15th) is especially rich in decorations. The flying buttresses of the building were restored in the 19th century in the style of the 12th century. From the northwest corner of the nave runs the western gallery of a fine cloister erected in 1230; and next to the cloister is the chapter house of the same date, with its entrance adorned with statues of the bishops and other sculpture.
The main interior elevation is typical for a transitional Gothic church, with four stories: aisle arcade, gallery arcade, blind triforium and clerestory. The overall elevation closely resembles that at Tournai Cathedral, with arches springing from columns. This is altered in the transepts, where there is an aisle arcade, blind triforium, and lower and upper clerestories, and the line of the respond extends all the way to the floor.
Noyon's choir was rebuilt following an 1131 fire. The arrangement of the apse, with its arc of columns, is similar to those of Saint Denis and Senlis Cathedral.
History
The bishops' tombs within the cathedral were destroyed during the French Revolution. World War I also caused considerable damage, requiring twenty years of repair work.
Text imported from Wikipedia article "Noyon Cathedral" and modified on July 22, 2019 according to the CC-BY-SA 4.0 International license.
Participants
Relevant Web Sites
-
archINFORM: Kathedrale Notre Dame





-
Arts, culture, musique, architecture, orgue: La Cathédrale de Noyon et ses orgues

-
L'architecture religieuse en Occident: Notre-Dame de Noyon (Oise)

-
La Picardie, Terre des Cathédrales: Noyon

-
Ministère de la Culture: Documentation: Visites: Cathédrale de Noyon

-
Noyon Cathedral (Mary Ann Sullivan)

-
Wikipedia: Noyon Cathedral

Relevant Publications
- (2016): Acoustics at the Intersection of Architecture and Music: The Caveau Phonocamptique of Noyon Cathedral. In: Journal of the Society of Architectural Historians, v. 75, n. 3 (September 2016), pp. 263-280.
- (1990): L'architecture gothique en France 1130-1270. Flammarion, Paris (France), pp. 575.
- (1972): Art & Architecture in Medieval France. Medieval Architecture, Sculpture, Stained Glass, Manuscripts, the Art of the Church Treasuries. Icon Editions (Harper & Row Publishers), New York (USA), pp. 120-127.
- (1995): Histoire de l'architecture française (Tome 1). Du Moyen Age à la Renaissance, IVe siècle - début XVIe siècle. Editions du Patrimoine, Mengès, Paris (France), pp. 478.
- (2003): Histoire visuelle des Monuments de France. Larousse, Paris (France), pp. 86.
- About this
data sheet - Structure-ID
20002181 - Published on:
05/11/2001 - Last updated on:
22/08/2018

