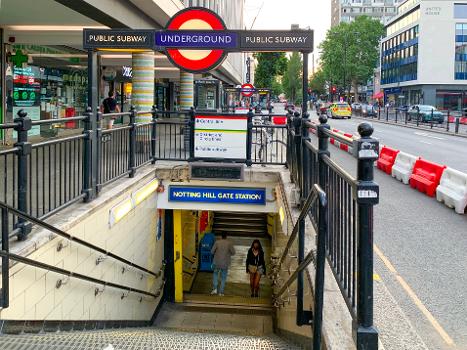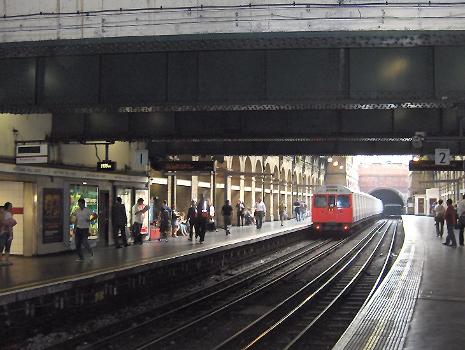General Information
| Completion: | 1868 |
|---|---|
| Status: | in use |
Project Type
| Structure: |
Underground structure |
|---|---|
| Function / usage: |
Below grade metro or light-rail station |
Location
| Location: |
Kensington and Chelsea, London, England, United Kingdom |
|---|---|
| Part of: | |
| Coordinates: | 51° 30' 32.40" N 0° 11' 49.20" W |
Technical Information
There currently is no technical data available.
Excerpt from Wikipedia
Notting Hill Gate is a London Underground station in Notting Hill, London, located on the street called Notting Hill Gate. On the Central line, it is between Holland Park to the west and Queensway to the east. On the District line and Circle line, it is between High Street Kensington and Bayswater stations. It is on the boundary of Travelcard Zone 1 and Zone 2.
History
The sub-surface Circle and District line platforms were opened on 1 October 1868 by the Metropolitan Railway (MR) as part of its extension from Paddington to Gloucester Road. The Central line platforms were opened on 30 July 1900 by the Central London Railway (CLR). Entrances to the two sets of platforms were originally via separate station buildings on opposite sides of the road and access to the CLR platforms was originally via lifts.
The station name Notting Hill Gate had potential for confusion with the MR station to the north in Ladbroke Grove which was known as "Notting Hill" when opened in 1864, and renamed "Notting Hill & Ladbroke Grove" in 1880. This latter station eventually, in 1919, dropped its reference to Notting Hill, becoming "Ladbroke Grove (North Kensington)" in 1919 and, simply, "Ladbroke Grove" in 1938 (see Ladbroke Grove Underground station). It is a cut and cover station which is still covered with a glass roof after many other stations on Underground have lost theirs.
Redevelopment
The station was rebuilt in the late 1950s and reopened on 1 March 1959, now linking the two 'Notting Hill Gate stations' on the Circle and District and Central lines, which had previously been accessed on either side of the street, with a shared sub-surface ticket hall and escalators down to the deeper Central lines, replacing the aged and now sealed-off lifts. The escalators were the first on the Underground to have metal side panels rather than wooden. The new entrance also acts as a pedestrian subway under the widened Notting Hill Gate. The mosaic columns at the Southern Entrance were created in 2006 by local public art organisation Urban Eye.
Modernisation
The station was redecorated in 2010-11, with new ceramic tiling throughout the subway entrances, deep-level passageways and Central line tube platforms as well as a modified ticket hall layout.
During the redecoration works an abandoned lift passageway from the original 1900 CLR station, closed to the public after Notting Hill Gate was last upgraded in 1959, was rediscovered and found to contain a series of original posters dating from the late 1950s. Images have been posted online.
A scheme was developed by the architects Weston Williamson to provide canopies over the entrances from the street, but this has not been implemented.
Layout
The westbound Central line platform is located above the eastbound platform because when the CLR was built it did not want to tunnel under buildings, and the street above was not wide enough for the two platforms to be side-by-side.
Text imported from Wikipedia article "Notting Hill Gate tube station" and modified on July 23, 2019 according to the CC-BY-SA 4.0 International license.
Participants
Currently there is no information available about persons or companies having participated in this project.
Relevant Web Sites
- About this
data sheet - Structure-ID
20053936 - Published on:
22/02/2010 - Last updated on:
06/01/2022






