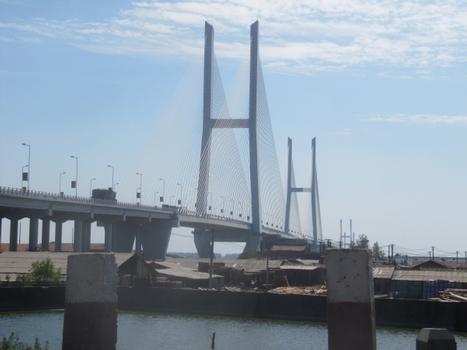General Information
Project Type
| Structure: |
Cable-stayed bridge with semi-fan system |
|---|---|
| Function / usage: |
Motorway bridge / freeway bridge |
| Material: |
Structurae Plus/Pro - Subscribe Now! |
| Secondary structure(s): |
Structurae Plus/Pro - Subscribe Now! |
| Material: |
Structurae Plus/Pro - Subscribe Now! |
| Secondary structure(s): |
Structurae Plus/Pro - Subscribe Now! |
Location
| Location: |
Jingzhou, Hubei, China |
|---|---|
| Crosses: |
|
| Coordinates: | 30° 17' 41.39" N 112° 12' 51.83" E |
| Coordinates: | 30° 19' 30.82" N 112° 13' 6.04" E |
Technical Information
Dimensions
| main span | 500 m | |
| width | 24.5 m | |
| total length | 4 397.6 m | |
| pylons | height | 210 m |
Materials
| piers |
reinforced concrete
|
|---|---|
| pylons |
reinforced concrete
|
Excerpt from Wikipedia
The Jingzhou Bridge is a large bridge complex crossing the Yangtze River just south of the city-center of Jingzhou, Hubei. The bridge has two main cable-stayed spans (North and South) with lengths of 500 metres (1,600 ft) and 305 metres (1,001 ft) respectively. The bridge has nine box girder spans between the two large cable stayed spans, each measuring 151 metres (495 ft). The bridge carries four lanes of the G55 Erenhot–Guangzhou Expressway.
Text imported from Wikipedia article "Jingzhou Yangtze River Bridge" and modified on May 23, 2020 according to the CC-BY-SA 4.0 International license.
Participants
Currently there is no information available about persons or companies having participated in this project.
Relevant Web Sites
- About this
data sheet - Structure-ID
20032646 - Published on:
28/10/2007 - Last updated on:
20/05/2020





