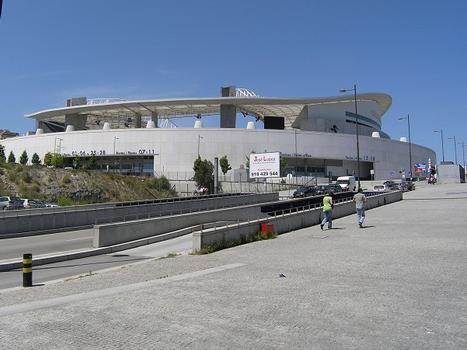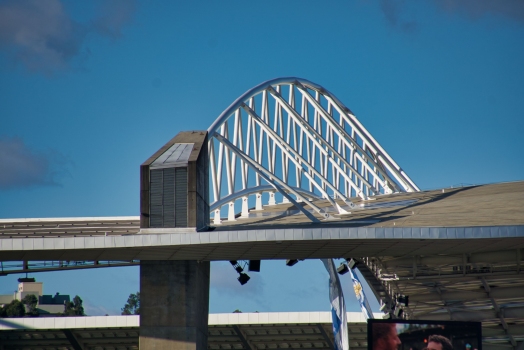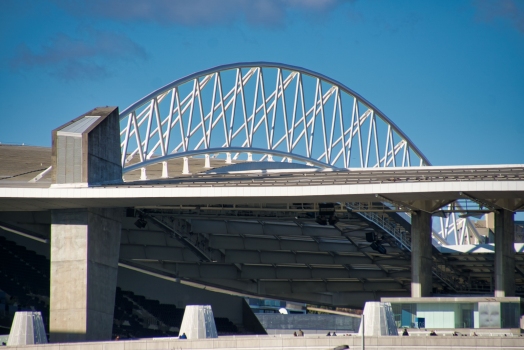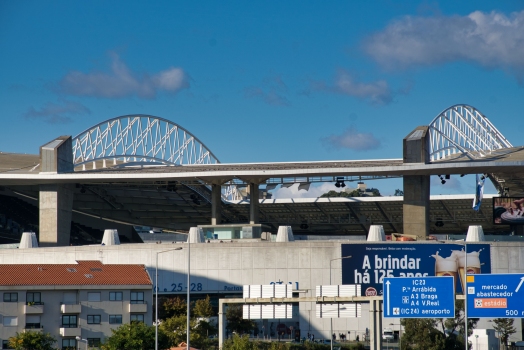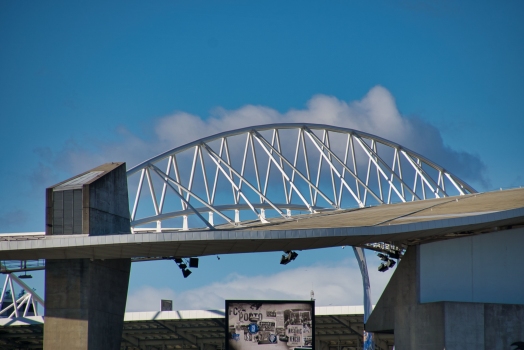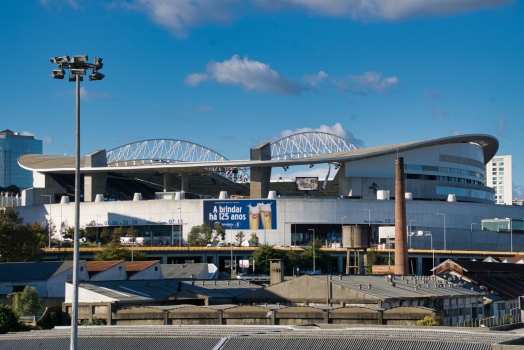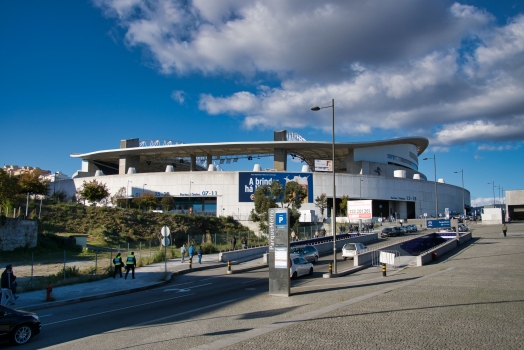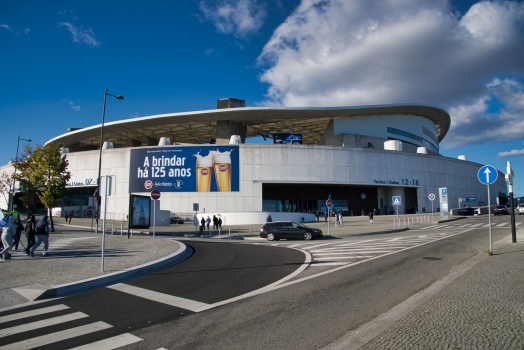General Information
| Name in local language: | Estádio do Dragão |
|---|---|
| Beginning of works: | 2000 |
| Completion: | 16 November 2003 |
| Status: | in use |
Project Type
| Function / usage: |
Stadium / Arena |
|---|---|
| Structure: |
roof: Truss |
| Material: |
roof: Steel structure |
Location
| Location: |
Porto, Porto, Portugal |
|---|---|
| Address: | Entrada Nascente, tercer piso |
| Coordinates: | 41° 9' 43" N 8° 35' 1" W |
Technical Information
Dimensions
| seats | 50 106 |
Quantities
| concrete volume | 89 311 m³ | |
| reinforcing steel | 12 450 t |
Cost
| cost of construction | Euro 90 000 000 |
Materials
| roof truss |
steel
|
|---|---|
| building structure |
concrete
|
Notes
The stadium is a building with 6 floors above the Square level (floor 0) and 4 floors buried in the east and south sides. The resistant concrete structures of the stadium are essentially constituted by main radial frames that are connected among them by horizontal circumferential beams, at the pavement level, contributing equally to the pavements support. Without prejudice of structures seismic resistance and with the purpose of, in service conditions, minimize the effects associated to the concrete shrinkage and at the temperature variations, the stadium is divided in 12 independent structures separated by expansion joints. The horizontal stiffness necessary to the transmission of forces due to wind and earthquake to the frame system, is assured by the floors. The pavement solution consists in a concrete two-way slab integrating a precast and prestressed slab of reduced thickness (6 cm) upon which was casted a complementary concrete layer to complete the final 24 cm slab. The terrace units that form the tiers are in precast concrete. These elements are supported by the inclined beams integrated in radial frames, being elements simply supported in a unique span, which varies as the parting between frames increase to the periphery from 8.5m to 10.5m. The vomitories are also precast elements that are supported by a grid of beams. In the stadium Southeast elevation exists an accesses system integrating 4 stairs with developments in plant that attaint 80m. For the support of this stairs and for accomplish the architectonic project was necessary to develop an enveloping structure with an extension about 350m. This structure integrates three openings with span of 42m, 50m, and 62m, being constituted by metallic truss beams, joined transversally to the stadium concrete structure, forming septums in the space of the peripherals stairs. The access to the superior tier is realized, in the four corners of the tiers, by a conjunct of two flights of stairs of great dimension supported in a concrete wall structure with 25cm of thickness and 56m of development which is, by its turn, supported by prestressed cantilever beams with 6.30m of span.
Being a multipurpose building some facilities impose the suppression of the columns in the low floor for the concretisation of several spaces like the Health-Club pool, the sporting installations with a 28 m x 18.5 m field or a multi-use room with 256 m², being the columns supported by ten prestressed beams that overcome a 24 m span and six also prestressed beams that overcome a 16 m span.
Participants
- Gabinete de Estruturas e Geotecnia, Lda (foundations)
- GRID, Ltda. (roof)
Relevant Web Sites
Relevant Publications
- (2005): Dragon Football Stadium, Porto. In: Structural Engineering International, v. 15, n. 2 (May 2005), pp. 77-77.
- About this
data sheet - Structure-ID
20012218 - Published on:
26/05/2004 - Last updated on:
07/11/2018

