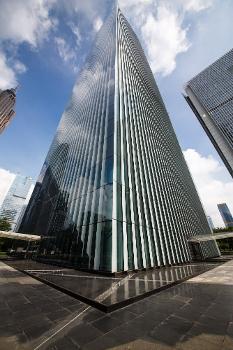General Information
Project Type
| Function / usage: |
Office building |
|---|
Location
Technical Information
Dimensions
| height | 264.6 m | |
| height to antenna tip | 302.7 m | |
| number of floors (above ground) | 66 | |
| gross floor area | 118 988 m² |
Excerpt from Wikipedia
Leatop Plaza (Chinese: 利通广场; Chinese: 利通廣場) is a 66-storey, 302.7 m (993 ft) late-modernist supertall skyscraper in Guangzhou, China. Leatop Plaza is placed on the site parallel to the East entrance at the central axis of Zhujiang New Town. The office tower has a floor pitch of 4 m (13 ft). The construction of the glass and steel-building was completed in 2012. Design by Francisco Gonzalez-Pulido for JAHN.
Text imported from Wikipedia article "Leatop Plaza" and modified on December 29, 2021 according to the CC-BY-SA 4.0 International license.
Participants
Architecture
Relevant Web Sites
- About this
data sheet - Structure-ID
20062030 - Published on:
09/10/2011 - Last updated on:
22/12/2021





