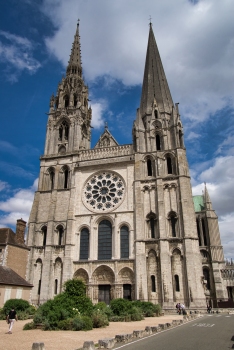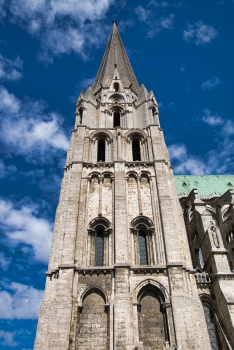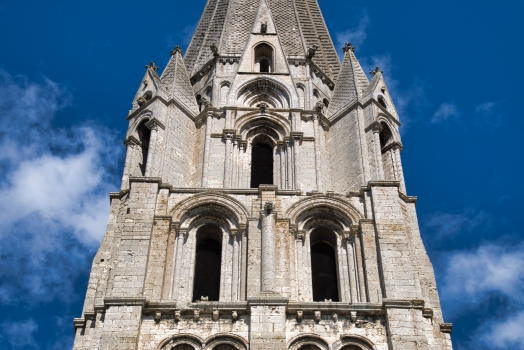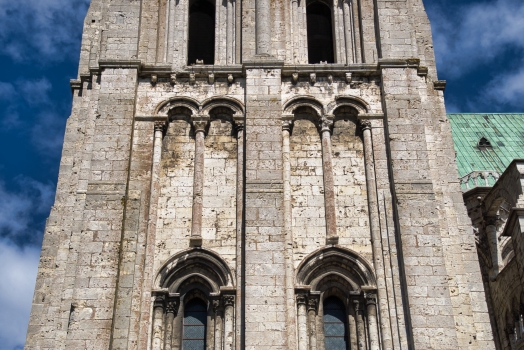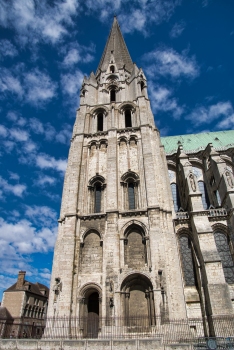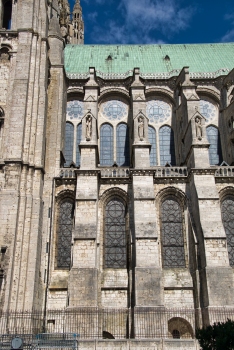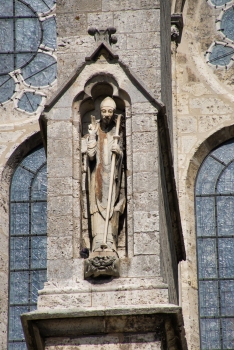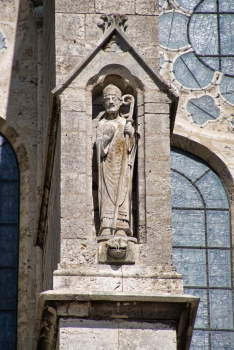General Information
| Name in local language: | Cathédrale Notre-Dame de Chartres |
|---|---|
| Beginning of works: | 1020 |
| Completion: | 1240 |
| Status: | in use |
Project Type
| Structure: |
Rib vault |
|---|---|
| Function / usage: |
Cathedral |
| Architectural style: |
Gothic |
| Material: |
Masonry structure |
Awards and Distinctions
| 1979 |
for registered users |
|---|---|
| 1862 |
for registered users |
Location
| Location: |
Chartres, Eure-et-Loir (28), Centre-Val de Loire, France |
|---|---|
| Coordinates: | 48° 26' 52.49" N 1° 29' 16.59" E |
Technical Information
Dimensions
| tower height | 115 m | |
| length | 130.2 m | |
| vault | height | 36.55 m |
Materials
| arches |
stone
|
|---|---|
| columns |
stone
|
| walls |
stone
|
| vault |
masonry
|
Chronology
| 1020 | Construction of the crypt following a fire. |
|---|---|
| 1134 — 1155 | Construction of the western façade after a fire destroyed the existing one. |
| 1155 | Three stained glass windows in the west façade completed. |
| 1194 — 1221 | Fire destroys the remainder of the original cathedral. Except for the crypt and west façade everything is rebuilt. |
| 1240 | Completion of the stained glass windows. |
| 1260 | Consecration. |
Excerpt from Wikipedia
Chartres Cathedral, also known as the Cathedral of Our Lady of Chartres (French:Cathédrale Notre-Dame de Chartres), is a Roman Catholic church in Chartres, France, about 80 km (50 miles) southwest of Paris and is the seat of the Bishop of Chartres. Mostly constructed between 1194 and 1220, it stands at the site of at least five cathedrals that have occupied the site since the Diocese of Chartres was formed as an episcopal see in the 4th century. It is in the Gothic and Romanesque styles.
The cathedral is designated a World Heritage Site by UNESCO, which calls it "the high point of French Gothic art" and a "masterpiece".
The cathedral is well-preserved for its age: the majority of the original stained glass windows survive intact, while the architecture has seen only minor changes since the early 13th century. The building's exterior is dominated by heavy flying buttresses which allowed the architects to increase the window size significantly, while the west end is dominated by two contrasting spires – a 105-metre (349 ft) plain pyramid completed around 1160 and a 113-metre (377 ft) early 16th-century Flamboyant spire on top of an older tower. Equally notable are the three great façades, each adorned with hundreds of sculpted figures illustrating key theological themes and narratives.
Since at least the 12th century the cathedral has been an important destination for travellers. It remains so to the present, attracting large numbers of Christian pilgrims, many of whom come to venerate its famous relic, the Sancta Camisa, said to be the tunic worn by the Virgin Mary at Christ's birth, as well as large numbers of secular tourists who come to admire the cathedral's architecture and historical merit.
History
Earlier Cathedrals
At least five cathedrals have stood on this site, each replacing an earlier building damaged by war or fire. The first church dated from no later than the 4th century and was located at the base of a Gallo-Roman wall; this was put to the torch in 743 on the orders of the Duke of Aquitaine. The second church on the site was set on fire by Danish pirates in 858. This was then reconstructed and enlarged by Bishop Gislebert, but was itself destroyed by fire in 1020. A vestige of this church, now known as Saint Lubin Chapel, remains, underneath the apse of the present cathedral. It took its name from Lubinus, the mid-6th-century Bishop of Chartres. It is lower than the rest of the crypt and may have been the shrine of a local saint, prior to the church's re-dedication to the Virgin Mary.
In 962 the church was damaged by another fire and was reconstructed yet again. A more serious fire broke out on 7 September 1020, after which Bishop Fulbert (bishop from 1006 to 1028) decided to build a new cathedral. He appealed to the royal houses of Europe, and received generous donations for the rebuilding, including a gift from Cnut the Great, King of Norway, Denmark and much of England. The new cathedral was constructed atop and around the remains of the 9th-century church. It consisted of an ambulatory around the earlier chapel, surrounded by three large chapels with Romanesque barrel vault and groin vault ceilings, which still exist. On top of this structure he built the upper church, 108 metres long and 34 metres wide. The rebuilding proceeded in phases over the next century, culminating in 1145 in a display of public enthusiasm dubbed the "Cult of the Carts" – one of several such incidents recorded during the period. It was claimed that during this religious outburst, a crowd of more than a thousand penitents dragged carts filled with building supplies and provisions including stones, wood, grain, etc. to the site.
In 1134, another fire in the town damaged the facade and the bell tower of the cathedral. Construction was begun immediately on a new tower, the north tower, which was finished in about 1150. It was just two stories high and had a lead roof. The south tower, begun in 1144, was much more ambitious; it had a spire atop the tower, and, when finished in about 1160, it reached a height of 105 metres or 345 feet, one of the highest in Europe. The two towers were joined on the first level by a chapel devoted to Saint Michael. Traces of the vaults and the shafts which supported them are still visible in the western two bays. The stained glass in the three lancet windows over the portals dates from some time between 1145 and 1155, while the south spire, some 103 metres high, was also completed by 1155 or later. The Royal Portal on the west facade, between the towers, the primary entrance to the cathedral, was probably finished between 1145 and 1245.
Fire and reconstruction (1194–1260)
On the night of 10 July 1194, another major fire devastated the cathedral. Only the crypt, the towers, and the new facade survived. The cathedral was already known throughout Europe as a pilgrimage destination, due to the reputed relics of the Virgin Mary that it contained. A legate of the Pope happened to be in Chartres at the time of the fire, and spread the word. Funds were collected from royal and noble patrons across Europe, as well as small donations from ordinary people. Reconstruction began almost immediately. Some portions of the building had survived, including the two towers and the royal portal on the west end, and these were incorporated into the new cathedral.
The nave, aisles, and lower levels of the transepts of the new cathedral were probably completed first, then the choir and chapels of the apse; then the upper parts of the transept. By 1220 the roof was in place. The major portions of the new cathedral, with its stained glass and sculpture, were largely finished within just twenty-five years, extraordinarily rapid for the time. The cathedral was formally re-consecrated in October 1260, in the presence of King Louis IX of France, whose coat of arms was painted over the entrance to the apse.
Later modifications (13th–18th centuries) and the Coronation of Henry IV of France
Relatively few changes were made after this time. An additional seven spires were proposed in the original plans, but these were never built. In 1326 a new two-story chapel, dedicated to Saint Piatus of Tournai, displaying his relics, was added to the apse. The upper floor of this chapel was accessed by a staircase opening onto the ambulatory. (The chapel is normally closed to visitors, although it occasionally houses temporary exhibitions.) Another chapel was opened in 1417 by Louis, Count of Vendôme, who had been captured by the British at the Battle of Agincourt and fought alongside Joan of Arc at the siege of Orléans. It is located in the fifth bay of the south aisle and is dedicated to the Virgin Mary. Its highly ornate Flamboyant Gothic style contrasts with the earlier chapels.
In 1506, lightning destroyed the north spire, which was rebuilt in the 'Flamboyant' style in 1507–1513 by the architect Jean Texier. When he finished this, he began constructing a new jubé or Rood screen that separated the ceremonial choir space from the nave, where the worshippers sat.
On 27 February 1594, King Henry IV of France was crowned in Chartres Cathedral, rather than the traditional Reims Cathedral, since both Paris and Reims were occupied at the time by the Catholic League. The ceremony took place in the choir of the church, after which the King and the Bishop mounted the rood screen to be seen by the crowd in the nave. After the ceremony and a mass, they moved to the residence of the bishop next to the cathedral for a banquet.
In 1753, further modifications were made to the interior to adapt it to new theological practices. The stone pillars were covered with stucco, and the tapestries which hung behind the stalls were replaced by marble reliefs. The rood screen that separated the liturgical choir from the nave was torn down and the present stalls built. At the same time, some of the stained glass in the clerestory was removed and replaced with grisaille windows, greatly increasing the light on the high altar in the centre of the church.
The 1836 fire of Chartres Cathedral by François-Alexandre Pernot (1837). Inside the roof-space, the charpente de fer, built c. 1840
French Revolution and 19th century
Early in the French Revolution a mob attacked and began to destroy the sculpture on the north porch, but was stopped by a larger crowd of townspeople. The local Revolutionary Committee decided to destroy the cathedral via explosives and asked a local architect to find the best place to set the explosions. He saved the building by pointing out that the vast amount of rubble from the demolished building would so clog the streets it would take years to clear away. The cathedral, like Notre Dame de Paris and other major cathedrals, became the property of the French State and worship was halted until the time of Napoleon, but it was not further damaged.
In 1836, due to the negligence of workmen, a fire began which destroyed the lead-covered wooden roof and the two belfries, but the building structure and the stained glass were untouched. The old roof was replaced by a copper-covered roof on an iron frame. At the time, the framework over the crossing had the largest span of any iron-framed construction in Europe.
World War II
The Second World War, in France, was a battle between the Allies and the Germans. In July 1944, the British and Canadians found themselves restrained just south of Caen. The Americans and their five divisions planned an alternative route to the Germans. While some Americans headed west and south, others found themselves in a sweep east of Caen that lead them behind the frontline of the German forces. Hitler ordered the German Commissioner, Kluge, to head west to cut off the Americans. This ultimately lead the Allies to Chartres in mid August 1944.
On August 16, 1944, during the intervention of the American troops in Chartres, the cathedral was saved from destruction thanks to the American colonel Welborn Barton Griffith Jr. (1901-1944), who questioned the order he was given to destroy the cathedral. The Americans believed that Chartres Cathedral was being used by the enemy. The belief was that the steeples and towers were being used as a range for artillery.
But he volunteered to go and check if there were any German soldiers inside, and accompanied by a volunteer soldier, he could see that the cathedral was empty, so he had the cathedral bells ringing as a signal for the Americans not to shoot, the order for destruction was rescinded. Notre-Dame de Chartres had been saved. Colonel Griffith died in combat action that same day, in the town of Lèves, near Chartres. He was posthumously decorated with the Croix de Guerre avec Palme (War Cross 1939-1945), the Légion d'Honneur (Legion of Honour) and the Ordre National du Mérite (National Order of Merit) of the French government and the Distinguished Service Cross of the American government
2009 restoration
In 2009, the Monuments Historiques division of the French Ministry of Culture began an $18.5-million program of works at the cathedral, cleaning the inside and outside, protecting the stained glass with a coating, and cleaning and painting the inside masonry creamy-white with trompe l’oeil marbling and gilded detailing, as it may have looked in the 13th century. This has been a subject of controversy (see below).
Liturgy
The cathedral is still the seat of the Bishop of Chartres of the Diocese of Chartres. The diocese is part of the ecclesiastical province of Tours.
Every evening since the events of 11 September 2001, Vespers are sung by the Chemin Neuf Community.
Text imported from Wikipedia article "Chartres Cathedral" and modified on June 3, 2020 according to the CC-BY-SA 4.0 International license.
Participants
Relevant Web Sites
-
archINFORM: Chartres Cathedral





-
Cathédrale de Chartres

-
Cathédrale de Chartres

-
Chartres Cathedral (Mary Ann Sullivan)

-
Great Buildings Online: Chartres Cathedral

-
L'architecture religieuse en Occident: Notre-Dame de Chartres (Eure et Loir)

-
Médiathèque de l'Architecture et du patrimoine: Centre: Cathédrale Notre-Dame de Chartres

-
Paradoxplace: Chartres Cathedral

-
Photo-en-Ligne: Cathédrale Notre-Dame, Chartres

-
Romanes.com: Cathédrale de Chartres

-
UNESCO: Sites du Patrimoine Mondial: Cathédrale de Chartres

-
Wikipedia: Chartres Cathedral

Relevant Publications
- (1990): L'architecture gothique en France 1130-1270. Flammarion, Paris (France), pp. 575.
- (1972): Art & Architecture in Medieval France. Medieval Architecture, Sculpture, Stained Glass, Manuscripts, the Art of the Church Treasuries. Icon Editions (Harper & Row Publishers), New York (USA), pp. 172-190.
- (1993): L'art français (tome 1). Pré-moyen âge - Moyen âge. Flammarion, Paris (France), pp. 368.
- (1996): Chartres Cathedral. Illustrations, Introductory Essay, Documents, Analysis, Criticism. W.W. Norton & Company.
- (2001): Chartres, la cathédrale. Editions Zodiaque, Saint-Léger-Vauban (France), pp. ca. 250.
- About this
data sheet - Structure-ID
20000270 - Published on:
21/05/1999 - Last updated on:
28/05/2021

