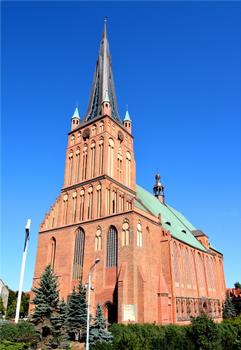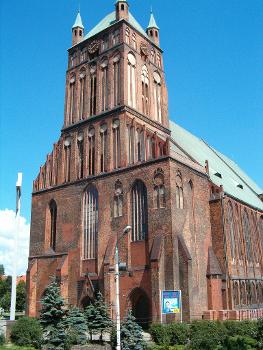General Information
| Other name(s): | Katedra Swietego Jakuba |
|---|---|
| Beginning of works: | 13th century |
| Completion: | 15th century |
| Status: | in use |
Project Type
| Function / usage: |
Cathedral |
|---|---|
| Architectural style: |
Brick Gothic |
Location
| Location: |
Szczecin, Western Pomeranian Voivodeship, Poland |
|---|---|
| Coordinates: | 53° 25' 28.93" N 14° 33' 22.01" E |
Technical Information
There currently is no technical data available.
Excerpt from Wikipedia
The Cathedral Basilica of St James the Apostle in Szczecin (Polish: Bazylika archikatedralna św. Jakuba w Szczecinie, German: Jakobskathedrale or also Jakobikirche Stettin) - was built by the citizens of the city and modeled after the Church of St Mary in Lübeck. It is the largest church in Pomerania and for many years after the reformation was part of the Pomeranian Evangelical Church, but since World War II and the handing over of Stettin (name of the city in German language) from Germany to Poland it has been rebuilt as a Roman Catholic cathedral.
History
The church was established in 1187 and the Romanesque-style building was completed in the 14th century. One of ist two towers collapsed during a storm in 1456 and destroyed part of the church. Reconstruction lasted until 1503 and the entire church was remodelled based on a single-tower hall church design.
The church was destroyed again in 1677 during the Scanian War and rebuilt between 1690 and 1693 in the Baroque style. In 1893, the church was remodelled again however, the west tower collapsed during a storm in 1894 and had to be rebuilt. This renovation was completed in 1901 leaving the church with a spire of 119 metres (390 feet).
Air raids on the night of 16 August 1944 during World War II resulted in collapse of the spire added in 1901 and extensive damage to other parts of the building. The north wall, all altars and artworks inside were destroyed by the bombs and ensuing fire. Following the war, government officials were reluctant to allow reconstruction of the church however, a heritage conservator pointed out that demolition of the remaining structure would be more costly than rebuilding it. In 1971, work began on the church and continued for three years. The north wall was reconstructed in a modern style which did not harmonize with the rest of the building and the tower was stabilized, but the spire was not rebuilt. Instead, the tower was capped with a short hip roof or pyramid roof resulting in a height of 60 metres (196 feet).
In 2006, another renovation commenced which included new heating systems and flooring. Organs, to replace those removed before the World War II bombing and never recovered, were constructed and the tower was strengthened so it could support a redesigned spire. In 2010, a new, neo-baroque Flèche has been constructed. Today, the church serves as the cathedral of the Roman Catholic Archdiocese of Szczecin.
Text imported from Wikipedia article "Szczecin Cathedral" and modified on 03 June 2020 according to the CC-BY-SA 3.0 license.
Participants
Currently there is no information available about persons or companies having participated in this project.
Relevant Web Sites
- About this
data sheet - Structure-ID
20025392 - Published on:
22/11/2006 - Last updated on:
28/05/2021






