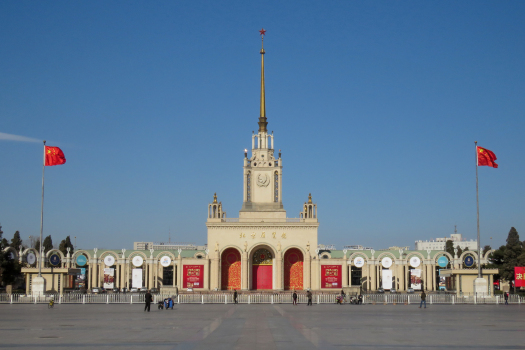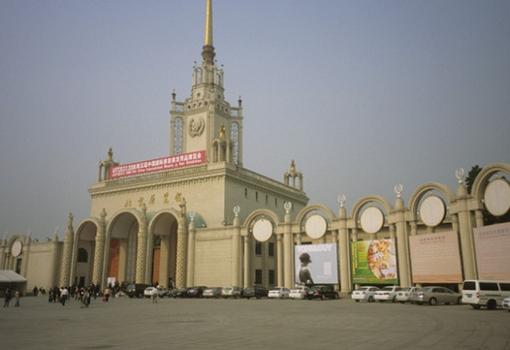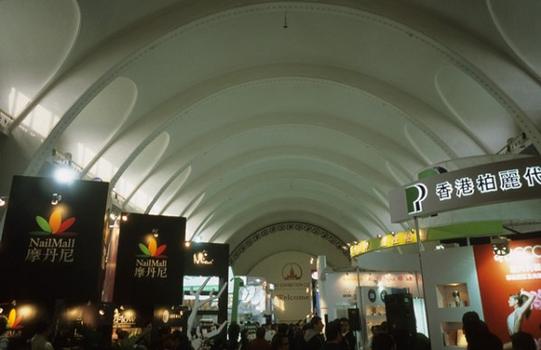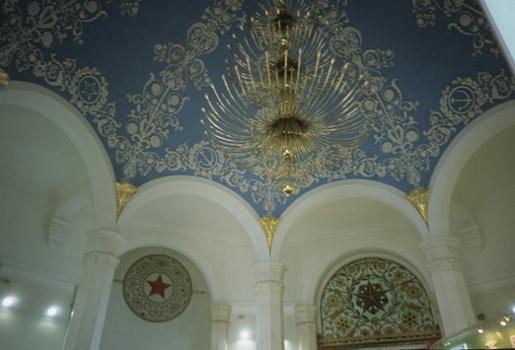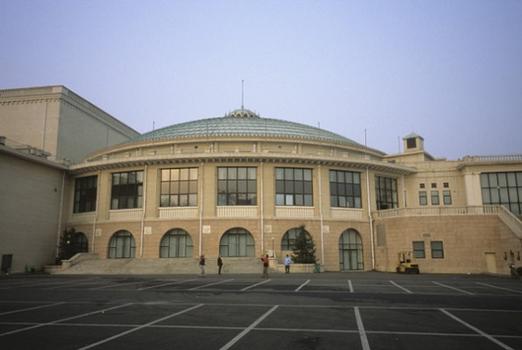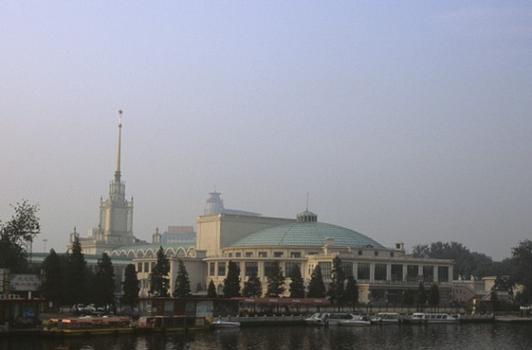General Information
| Name in local language: | 北京展览馆 (Běijīng Zhǎnlǎnguǎn) |
|---|---|
| Other name(s): | Beijing Soviet Exhibition Hall |
| Beginning of works: | 1952 |
| Completion: | 1954 |
| Status: | in use |
Project Type
| Function / usage: |
Exhibition hall |
|---|---|
| Structure: |
Shell |
Location
| Location: |
Beijing, China |
|---|---|
| Address: | Xizhimen Waidajie / Zhanlan Lu |
| Coordinates: | 39° 56' 21.78" N 116° 20' 16.55" E |
Technical Information
Materials
| shell |
reinforced concrete
|
|---|
Excerpt from Wikipedia
The Beijing Exhibition Center (simplified Chinese: 北京展览馆; traditional Chinese: 北京展覽館; pinyin: Běijīng Zhǎnlǎnguǎn) was established in 1954 as a comprehensive exhibition venue in Beijing, China. Built in the Sino-Soviet architectural style that was popular in the 1950s, the Beijing Exhibition Center contains three large exhibition halls as well as museums.
It has a theater hall (北京展览馆剧场) with 1,000 seats, playing a wide range of shows including Chinese plays, Western and Chinese operas and ballets, musicals and rock concerts.
Text imported from Wikipedia article "Beijing Exhibition Center" and modified on March 2, 2021 according to the CC-BY-SA 4.0 International license.
Participants
- China Architectural Design and Research Group
- Zhou Yongyuan (architect)
- Mao Ziyao (architect)
- Dai Nianci (architect)
Relevant Web Sites
Relevant Publications
- A History of Modern Chinese Architecture. Tianjin Science and Engineering Publication, Tianjin (China), 2001, pp. 182-183.
- About this
data sheet - Structure-ID
20034986 - Published on:
05/03/2008 - Last updated on:
01/03/2021

