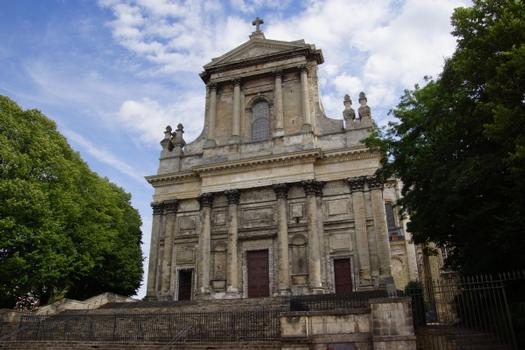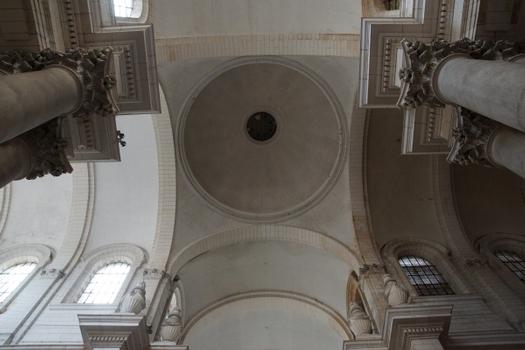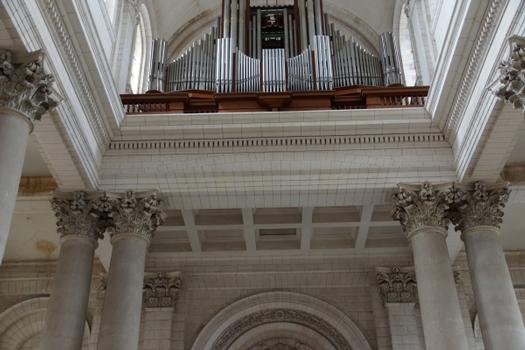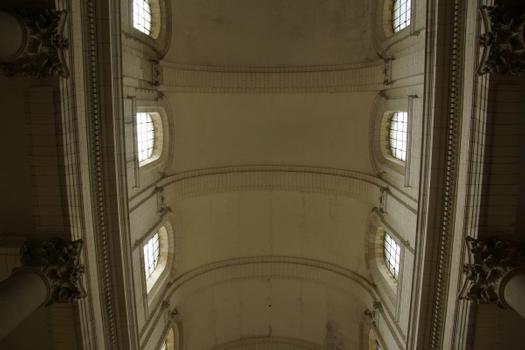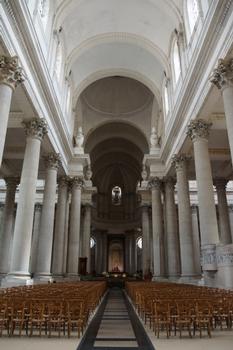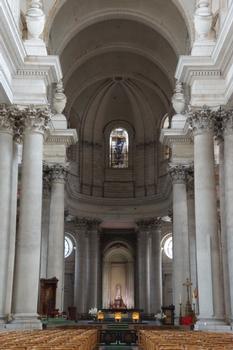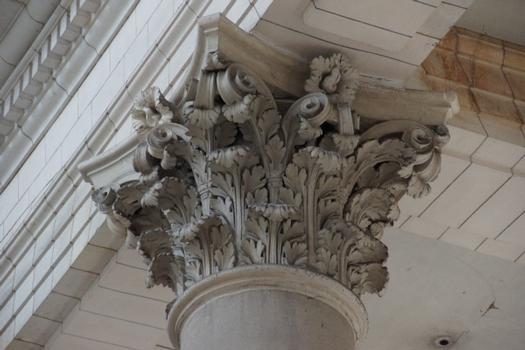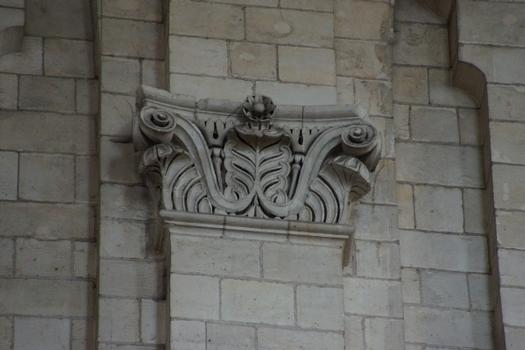General Information
Project Type
| Structure: |
Dome |
|---|---|
| Function / usage: |
Cathedral |
| Material: |
Masonry structure |
| Architectural style: |
Neoclassical |
Awards and Distinctions
| 1906 |
for registered users |
|---|
Location
| Location: |
Arras, Pas-de-Calais (62), Hauts-de-France, France |
|---|---|
| Coordinates: | 50° 17' 35.16" N 2° 46' 28.99" E |
Technical Information
Dimensions
| length | 116 m | |
| choir | width | 28 m |
| dome | height to key of dome at the transept crossing | 38 m |
| nave | width | 28 m |
| height to key of vault | 32 m | |
| transept | width | 28 m |
| length | 56 m |
Excerpt from Wikipedia
Arras Cathedral (French: Cathédrale Notre-Dame-et-Saint-Vaast d'Arras) is the Roman Catholic church in the city of Arras, France. The cathedral is the seat of the Bishops of Arras.
The original cathedral of Arras, constructed between 1030 and 1396, was one of the most beautiful Gothic structures in northern France, until it was destroyed in the French Revolution. The cathedral was the resting place of Louis de Bourbon, Légitimé de France, a legitimated son of Louis XIV and Louise de La Vallière.
The church of the former St. Vaast's Abbey was rebuilt in classical style as a replacement cathedral. The design was chosen by the former abbot of St. Vaast's, the Cardinal de Rohan, and is of remarkable simplicity. It is 'a very large building, the erection of which was begun in 1755 from plans by Pierre Contant d'Ivry, the architect who later created designs for the Church of La Madeleine in Paris. The work was interrupted during the Revolution, then resumed by virtue of a municipal decree dated “Nivôse 27, Year XII”, which ran: “... to erect the edifice, abandoning everything in the original plans connected with decoration and architectural beauty, limiting the work to the requirements of solidity and decency.” The church was finished in accordance with these prescriptions, being completed in 1834. The interior was of plaster-coated brickwork, whilst the columns were of undressed stone, covered with stone-coloured mortar. The capitals were of stucco-work.'
Arras Cathedral was heavily damaged by shelling in April 1917, during the run-up to the Nivelle offensives of World War I, and subsequently rebuilt in ist previous form.
The cathedral is adjacent to the Musée des beaux-arts d'Arras, formerly the Benedictine Abbey of Saint-Vaast.
Text imported from Wikipedia article "Arras Cathedral"
and modified on 23 July 2019 under the CC-BY-SA 3.0 license.
Participants
- Pierre Contant d'Ivry (architect)
Relevant Web Sites
Relevant Publications
- Dictionnaire des églises de France, Belgique, Luxembourg, Suisse (Tome V-B). Artois, Flandre, Picardie. Robert Laffont, Paris (France), pp. 14-15.
- Restauration de la cathédrale d'Arras. In: Construction et Travaux Publics, n. 7 (July 1933), pp. 336.
- About this
data sheet - Structure-ID
20009710 - Published on:
27/07/2003 - Last updated on:
24/06/2022

